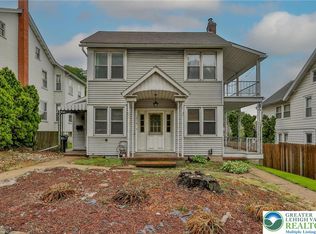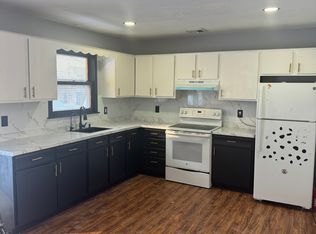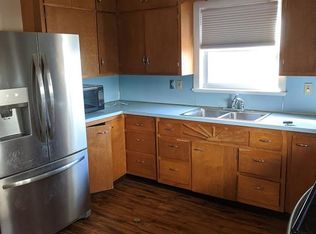Sold for $238,400
$238,400
1202 Main St, Slatington, PA 18080
4beds
1,972sqft
Single Family Residence
Built in 1884
5,793.48 Square Feet Lot
$244,100 Zestimate®
$121/sqft
$1,784 Estimated rent
Home value
$244,100
$217,000 - $273,000
$1,784/mo
Zestimate® history
Loading...
Owner options
Explore your selling options
What's special
Don’t miss this move-in ready, single-Detached Charming Beauty sitting on a large corner lot in the heart of Slatington. This spacious & sunlit home is conveniently located within walking distance to parks & stores. Enjoy sweeping views of mountains from inside the home & while sitting on the wrap-around covered front porch. Home offers original Craftsman woodworking including a Grand staircase & other unique features, Beautiful stained-glass window panes, updated easy-clean windows throughout. Open concept living & dining area, modern eat-in kitchen w/Corian counters & tiled backsplash, newer appliances, a large pantry & built-in hutch w/glass doors. 1st flr includes a large bedroom & full bath w/walk-in shower. 2nd flr features 3 bedrooms w/plenty of closet space, a full bathroom w/claw foot tub, 2nd flr laundry room & bonus room for kids area, crafts or an office. 3rd flr features a partially finished space just waiting for your personal touch. Full ,Dry basement for plenty of storage. A Detached 2 car garage and an additional work shop. Plus a parking pad for 2 cars. Enjoy the large, fenced yard w/cement patio area & mature landscaping for your outdoor entertaining. There is Efficient & economical coal hot-water radiant heat. Plus Income-Generating Potential with separate electric meters for 1st & 2nd floor & garage.
Enjoy Peaceful Suburban life in a spacious & charming home w/easy access to amenities including public transport. Schedule your visit today!
Zillow last checked: 8 hours ago
Listing updated: February 26, 2025 at 10:18am
Listed by:
A. Louise Finney 610-751-4550,
Coldwell Banker Heritage R E
Bought with:
Kenny C. Rosado, RS288061
EXP Realty LLC
Source: GLVR,MLS#: 746905 Originating MLS: Lehigh Valley MLS
Originating MLS: Lehigh Valley MLS
Facts & features
Interior
Bedrooms & bathrooms
- Bedrooms: 4
- Bathrooms: 2
- Full bathrooms: 2
Heating
- Hot Water, Radiator(s), Zoned
Cooling
- Ceiling Fan(s)
Appliances
- Included: Coal Water Heater, Electric Oven, Electric Water Heater, Microwave, Refrigerator
- Laundry: Washer Hookup, Dryer Hookup, Upper Level
Features
- Eat-in Kitchen
- Flooring: Carpet, Laminate, Linoleum, Resilient
- Windows: Storm Window(s)
- Basement: Exterior Entry,Full
Interior area
- Total interior livable area: 1,972 sqft
- Finished area above ground: 1,972
- Finished area below ground: 0
Property
Parking
- Total spaces: 2
- Parking features: Detached, Garage, Off Street, On Street
- Garage spaces: 2
- Has uncovered spaces: Yes
Features
- Stories: 3
- Patio & porch: Covered, Porch
- Exterior features: Fence, Porch
- Fencing: Yard Fenced
- Has view: Yes
- View description: Mountain(s), Panoramic
Lot
- Size: 5,793 sqft
- Features: Corner Lot, Flat, Not In Subdivision
Details
- Parcel number: 556211162127001
- Zoning: TR
- Special conditions: None
Construction
Type & style
- Home type: SingleFamily
- Architectural style: Colonial
- Property subtype: Single Family Residence
Materials
- Aluminum Siding
- Roof: Asphalt,Fiberglass
Condition
- Year built: 1884
Utilities & green energy
- Electric: 200+ Amp Service, Circuit Breakers
- Sewer: Public Sewer
- Water: Public
Community & neighborhood
Security
- Security features: Smoke Detector(s)
Community
- Community features: Sidewalks
Location
- Region: Slatington
- Subdivision: Not in Development
Other
Other facts
- Listing terms: Cash,Conventional
- Ownership type: Fee Simple
Price history
| Date | Event | Price |
|---|---|---|
| 2/25/2025 | Sold | $238,400+1.1%$121/sqft |
Source: | ||
| 10/26/2024 | Pending sale | $235,900$120/sqft |
Source: | ||
| 10/17/2024 | Listed for sale | $235,900-11%$120/sqft |
Source: | ||
| 9/26/2024 | Listing removed | $265,000$134/sqft |
Source: | ||
| 8/12/2024 | Price change | $265,000-5%$134/sqft |
Source: | ||
Public tax history
| Year | Property taxes | Tax assessment |
|---|---|---|
| 2025 | $4,773 +6.2% | $124,400 |
| 2024 | $4,497 +6.2% | $124,400 |
| 2023 | $4,236 | $124,400 |
Find assessor info on the county website
Neighborhood: 18080
Nearby schools
GreatSchools rating
- 6/10Slatington El SchoolGrades: 3-6Distance: 1.4 mi
- 5/10Northern Lehigh Middle SchoolGrades: 7-8Distance: 0.9 mi
- 6/10Northern Lehigh Senior High SchoolGrades: 9-12Distance: 1.1 mi
Schools provided by the listing agent
- District: Northern Lehigh
Source: GLVR. This data may not be complete. We recommend contacting the local school district to confirm school assignments for this home.
Get a cash offer in 3 minutes
Find out how much your home could sell for in as little as 3 minutes with a no-obligation cash offer.
Estimated market value$244,100
Get a cash offer in 3 minutes
Find out how much your home could sell for in as little as 3 minutes with a no-obligation cash offer.
Estimated market value
$244,100


