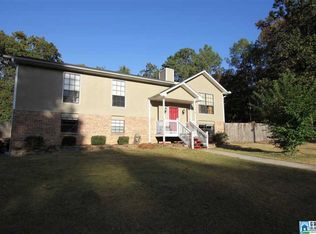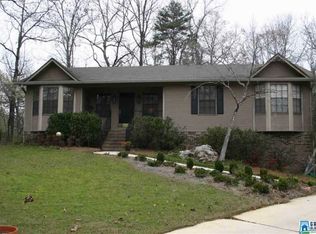Sold for $279,000 on 02/15/23
$279,000
1202 Michael Dr, Alabaster, AL 35007
4beds
1,930sqft
Single Family Residence
Built in 1979
0.38 Acres Lot
$275,400 Zestimate®
$145/sqft
$1,932 Estimated rent
Home value
$275,400
$259,000 - $289,000
$1,932/mo
Zestimate® history
Loading...
Owner options
Explore your selling options
What's special
Beautiful Newly Remodeled 4 bedroom, 2 1/2 bath home with In-Law Suite downstairs. So much room to enjoy at this home. The main level features 3 bedrooms, 2 full bathrooms, formal dining room, kitchen with new countertops, appliances and breakfast nook. The spacious living room has a gas fireplace. Don't forget about the den in basement with an additional bedroom and half bathroom for your In-Law Suite. This home also has a new a/c unit that is under warranty, a new roof that is under warranty and a waterproof basement with a lifetime warranty. This beauty has new flooring, paint, new tile, faucets and vanities in the bathrooms AND new carpet. Make your appointment today, this one will not last long.
Zillow last checked: 8 hours ago
Listing updated: February 21, 2023 at 04:28pm
Listed by:
Annmarie Mack CELL:(205)335-3399,
Kelly Right Real Estate of Ala
Bought with:
AnnMarie Mack
Kelly Right Real Estate of Ala
Kelly Right Real Estate of Ala
Source: GALMLS,MLS#: 1340500
Facts & features
Interior
Bedrooms & bathrooms
- Bedrooms: 4
- Bathrooms: 3
- Full bathrooms: 2
- 1/2 bathrooms: 1
Primary bedroom
- Level: First
Bedroom 1
- Level: First
Bedroom 2
- Level: First
Bedroom 3
- Level: First
Bedroom 4
- Level: Basement
Primary bathroom
- Level: First
Bathroom 1
- Level: First
Dining room
- Level: First
Family room
- Level: Basement
Kitchen
- Level: First
Living room
- Level: First
Basement
- Area: 1296
Heating
- Central, Electric
Cooling
- Central Air, Electric, Ceiling Fan(s)
Appliances
- Included: Dishwasher, Stove-Electric, Electric Water Heater
- Laundry: Electric Dryer Hookup, Washer Hookup, Main Level, Laundry Closet, Yes
Features
- Recessed Lighting, Smooth Ceilings, Shared Bath
- Flooring: Laminate
- Basement: Full,Partially Finished,Daylight
- Attic: Pull Down Stairs,Yes
- Number of fireplaces: 1
- Fireplace features: Brick (FIREPL), Living Room, Wood Burning
Interior area
- Total interior livable area: 1,930 sqft
- Finished area above ground: 1,336
- Finished area below ground: 594
Property
Parking
- Total spaces: 4
- Parking features: Attached, Basement, Lower Level, Garage Faces Side
- Attached garage spaces: 2
- Carport spaces: 2
- Covered spaces: 4
Features
- Levels: One,Split Foyer
- Stories: 1
- Patio & porch: Open (DECK), Deck
- Exterior features: None
- Pool features: None
- Has view: Yes
- View description: None
- Waterfront features: No
Lot
- Size: 0.38 Acres
Details
- Parcel number: 236144001002.066
- Special conditions: N/A
Construction
Type & style
- Home type: SingleFamily
- Property subtype: Single Family Residence
Materials
- Brick
- Foundation: Basement
Condition
- Year built: 1979
Utilities & green energy
- Water: Public
- Utilities for property: Sewer Connected, Underground Utilities
Green energy
- Energy efficient items: Lighting
Community & neighborhood
Location
- Region: Alabaster
- Subdivision: Scottsdale
Price history
| Date | Event | Price |
|---|---|---|
| 2/15/2023 | Sold | $279,000-7%$145/sqft |
Source: | ||
| 1/6/2023 | Pending sale | $299,900$155/sqft |
Source: | ||
| 12/9/2022 | Listed for sale | $299,900+99.9%$155/sqft |
Source: | ||
| 7/25/2022 | Sold | $150,000$78/sqft |
Source: | ||
| 7/14/2022 | Pending sale | $150,000$78/sqft |
Source: | ||
Public tax history
| Year | Property taxes | Tax assessment |
|---|---|---|
| 2025 | $1,341 +1.1% | $25,600 +1.1% |
| 2024 | $1,326 -36.3% | $25,320 -34.4% |
| 2023 | $2,083 +120.2% | $38,580 +120.2% |
Find assessor info on the county website
Neighborhood: 35007
Nearby schools
GreatSchools rating
- 6/10Thompson Intermediate SchoolGrades: 4-5Distance: 1.6 mi
- 7/10Thompson Middle SchoolGrades: 6-8Distance: 1.7 mi
- 7/10Thompson High SchoolGrades: 9-12Distance: 2.3 mi
Schools provided by the listing agent
- Elementary: Ray Thompson
- Middle: Thompson
- High: Thompson
Source: GALMLS. This data may not be complete. We recommend contacting the local school district to confirm school assignments for this home.
Get a cash offer in 3 minutes
Find out how much your home could sell for in as little as 3 minutes with a no-obligation cash offer.
Estimated market value
$275,400
Get a cash offer in 3 minutes
Find out how much your home could sell for in as little as 3 minutes with a no-obligation cash offer.
Estimated market value
$275,400

