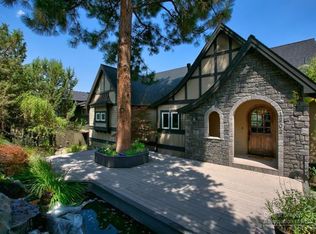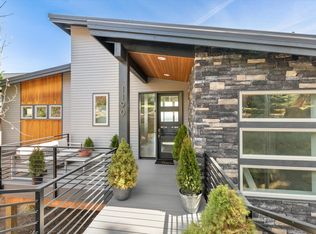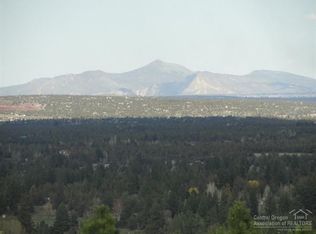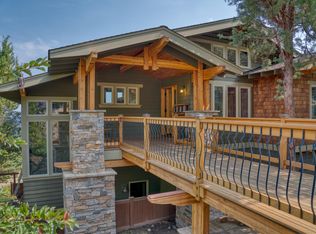This lovely Awbrey Village home stands apart for it's curb appeal, expansive Easterly mountain views and very high quality finishes. Enter in to a beautiful marble foyer near the office with glass pocket doors and the view drawing you through the great room. The main floor master has an impressive spa-like bath with radiant heated floors, jetted tub, dual vanities and a spacious walk-in closet. Classy granite and custom touches adorn the kitchen with large island for gathering around, or enjoy your company at the adjacent dining room or on the wraparound deck. A lower level bonus room is a wonderful private space leading out to a fenced area for pets or play. Two bedrooms share the full bath. This coveted neighborhood is very quiet, well kept and is convenient to Westside amenities and trails.
This property is off market, which means it's not currently listed for sale or rent on Zillow. This may be different from what's available on other websites or public sources.




