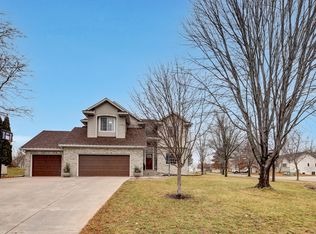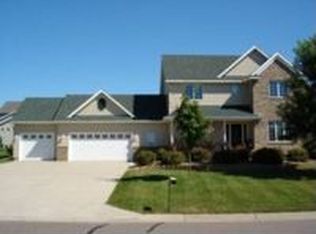Closed
$490,000
1202 Oakcrest Dr, Sauk Rapids, MN 56379
4beds
3,388sqft
Single Family Residence
Built in 2000
0.44 Acres Lot
$456,100 Zestimate®
$145/sqft
$3,182 Estimated rent
Home value
$456,100
$433,000 - $479,000
$3,182/mo
Zestimate® history
Loading...
Owner options
Explore your selling options
What's special
Breathtaking one owner rambler offers so much to its new owner. Open floor plan, remodeled kitchen with generous 5x7 center island. Main floor master suite with huge WIC. Main floor laundry. 3 season porch with easy open windows & heated ceiling fan. 4 season room with plenty of natural light to enjoy. Both rooms lead to two different decks. Lower level family room has the perfect kitchen area for entertaining & private walk to back yard where you can enjoy your aggregate patio. Don't miss the garden shed under the sunroom. 3 car insulated & heated garage with epoxy floors & sink, counter & built-in refrig. Store all your toys in your garage pantry. Check out the meticulous yard with beautiful landscaping & in-ground sprinkler system. This home is sure to impress.
Zillow last checked: 8 hours ago
Listing updated: May 06, 2025 at 02:44am
Listed by:
Jessica Vos 320-293-7677,
Edina Realty, Inc.
Bought with:
Weishalla Homes Team
Frontier Real Estate Group LLC
Source: NorthstarMLS as distributed by MLS GRID,MLS#: 6384463
Facts & features
Interior
Bedrooms & bathrooms
- Bedrooms: 4
- Bathrooms: 3
- Full bathrooms: 2
- 1/2 bathrooms: 1
Bedroom 1
- Level: Main
- Area: 200 Square Feet
- Dimensions: 16x12.5
Bedroom 2
- Level: Main
- Area: 126 Square Feet
- Dimensions: 12x10.5
Bedroom 3
- Level: Lower
- Area: 132 Square Feet
- Dimensions: 12x11
Bedroom 4
- Level: Lower
- Area: 121 Square Feet
- Dimensions: 11x11
Dining room
- Level: Main
- Area: 121 Square Feet
- Dimensions: 11x11
Family room
- Level: Lower
- Area: 486 Square Feet
- Dimensions: 18x27
Kitchen
- Level: Main
- Area: 156 Square Feet
- Dimensions: 13x12
Living room
- Level: Main
- Area: 196 Square Feet
- Dimensions: 14x14
Recreation room
- Level: Lower
- Area: 273 Square Feet
- Dimensions: 21x13
Storage
- Level: Lower
- Area: 130 Square Feet
- Dimensions: 10x13
Sun room
- Level: Main
- Area: 144 Square Feet
- Dimensions: 12x12
Other
- Level: Main
- Area: 272.25 Square Feet
- Dimensions: 16.5x16.5
Walk in closet
- Level: Main
- Area: 91 Square Feet
- Dimensions: 13x7
Heating
- Forced Air, Fireplace(s)
Cooling
- Central Air
Appliances
- Included: Dishwasher, Disposal, Dryer, Gas Water Heater, Microwave, Range, Refrigerator, Stainless Steel Appliance(s), Washer, Water Softener Owned
Features
- Basement: Block,Daylight,Drain Tiled,Sump Pump
- Number of fireplaces: 1
- Fireplace features: Gas
Interior area
- Total structure area: 3,388
- Total interior livable area: 3,388 sqft
- Finished area above ground: 1,822
- Finished area below ground: 1,566
Property
Parking
- Total spaces: 3
- Parking features: Attached, Concrete, Garage Door Opener, Heated Garage, Insulated Garage
- Attached garage spaces: 3
- Has uncovered spaces: Yes
- Details: Garage Dimensions (34x24)
Accessibility
- Accessibility features: None
Features
- Levels: One
- Stories: 1
- Patio & porch: Covered, Front Porch, Patio
Lot
- Size: 0.44 Acres
- Dimensions: 168 x 115 x 168 x 115
- Features: Many Trees
Details
- Additional structures: Storage Shed
- Foundation area: 1566
- Parcel number: 190353600
- Zoning description: Residential-Single Family
Construction
Type & style
- Home type: SingleFamily
- Property subtype: Single Family Residence
Materials
- Brick/Stone, Steel Siding, Block
- Roof: Age 8 Years or Less,Asphalt
Condition
- Age of Property: 25
- New construction: No
- Year built: 2000
Utilities & green energy
- Electric: Circuit Breakers
- Gas: Natural Gas
- Sewer: City Sewer/Connected
- Water: City Water/Connected
Community & neighborhood
Location
- Region: Sauk Rapids
- Subdivision: Oak Crest
HOA & financial
HOA
- Has HOA: No
Price history
| Date | Event | Price |
|---|---|---|
| 7/27/2023 | Sold | $490,000+2.1%$145/sqft |
Source: | ||
| 6/17/2023 | Pending sale | $480,000$142/sqft |
Source: | ||
| 6/16/2023 | Listed for sale | $480,000$142/sqft |
Source: | ||
Public tax history
| Year | Property taxes | Tax assessment |
|---|---|---|
| 2025 | $5,304 +6.9% | $421,600 +0.7% |
| 2024 | $4,960 +4.3% | $418,600 +2.8% |
| 2023 | $4,754 +12.5% | $407,100 +13.6% |
Find assessor info on the county website
Neighborhood: 56379
Nearby schools
GreatSchools rating
- 6/10Mississippi Heights Elementary SchoolGrades: K-5Distance: 1.7 mi
- 4/10Sauk Rapids-Rice Middle SchoolGrades: 6-8Distance: 1.2 mi
- 6/10Sauk Rapids-Rice Senior High SchoolGrades: 9-12Distance: 2.2 mi

Get pre-qualified for a loan
At Zillow Home Loans, we can pre-qualify you in as little as 5 minutes with no impact to your credit score.An equal housing lender. NMLS #10287.
Sell for more on Zillow
Get a free Zillow Showcase℠ listing and you could sell for .
$456,100
2% more+ $9,122
With Zillow Showcase(estimated)
$465,222
