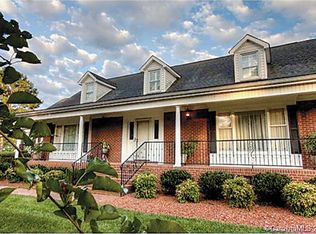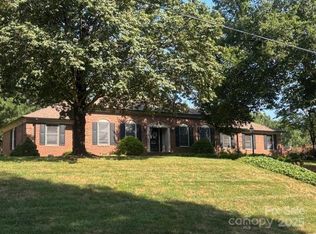Closed
$425,000
1202 Pineview St, Albemarle, NC 28001
3beds
2,860sqft
Single Family Residence
Built in 1978
0.61 Acres Lot
$425,100 Zestimate®
$149/sqft
$2,325 Estimated rent
Home value
$425,100
$404,000 - $446,000
$2,325/mo
Zestimate® history
Loading...
Owner options
Explore your selling options
What's special
Welcome to 1202 Pineview Dr in Albemarle, NC! This beautiful all-brick home in the exclusive Melchor Heights subdivision offers timeless charm and comfort. Carefully maintained, it features a spacious floor plan with quality finishes throughout. Enjoy a welcoming living area, a functional kitchen, and a cozy dining space perfect for gatherings. The primary suite includes a private bath and his / her closets. Outside, relax on the inviting terrace just off the main level of the home perfect for entertaining in the lush, private backyard. Located in a quiet, sought-after neighborhood, this home combines elegance, convenience, and curb appeal. Don’t miss the chance to make this lovely property yours!
Zillow last checked: 8 hours ago
Listing updated: November 10, 2025 at 10:35am
Listing Provided by:
Ivan Henrickson ivanbhenrickson@gmail.com,
Lantern Realty & Development LLC
Bought with:
Tina Anderson
EXP Realty LLC
Source: Canopy MLS as distributed by MLS GRID,MLS#: 4284340
Facts & features
Interior
Bedrooms & bathrooms
- Bedrooms: 3
- Bathrooms: 3
- Full bathrooms: 2
- 1/2 bathrooms: 1
Primary bedroom
- Level: Upper
Bedroom s
- Level: Upper
Bedroom s
- Level: Upper
Bathroom half
- Level: Main
Bathroom full
- Level: Upper
Bathroom full
- Level: Upper
Dining room
- Level: Main
Family room
- Level: Main
Kitchen
- Level: Main
Laundry
- Level: Main
Living room
- Level: Main
Office
- Level: Main
Heating
- Forced Air
Cooling
- Central Air
Appliances
- Included: Convection Oven, Dishwasher, Disposal, Electric Cooktop, Electric Water Heater
- Laundry: Laundry Room, Lower Level, Main Level
Features
- Flooring: Carpet, Wood
- Has basement: No
- Fireplace features: Family Room
Interior area
- Total structure area: 2,860
- Total interior livable area: 2,860 sqft
- Finished area above ground: 2,860
- Finished area below ground: 0
Property
Parking
- Total spaces: 2
- Parking features: Attached Garage, Garage Door Opener, Garage Faces Side, Garage on Main Level
- Attached garage spaces: 2
Features
- Levels: Two
- Stories: 2
- Patio & porch: Terrace
- Fencing: Partial
Lot
- Size: 0.61 Acres
Details
- Parcel number: 654904709498
- Zoning: R-10
- Special conditions: Standard
Construction
Type & style
- Home type: SingleFamily
- Property subtype: Single Family Residence
Materials
- Brick Full
- Foundation: Crawl Space
Condition
- New construction: No
- Year built: 1978
Utilities & green energy
- Sewer: Public Sewer
- Water: City
Community & neighborhood
Location
- Region: Albemarle
- Subdivision: Melchor Heights
Other
Other facts
- Listing terms: Cash,Conventional,FHA,VA Loan
- Road surface type: Concrete
Price history
| Date | Event | Price |
|---|---|---|
| 11/10/2025 | Sold | $425,000+0%$149/sqft |
Source: | ||
| 9/4/2025 | Price change | $424,900-4.5%$149/sqft |
Source: | ||
| 8/18/2025 | Price change | $445,000-0.9%$156/sqft |
Source: | ||
| 8/8/2025 | Price change | $449,000-3.4%$157/sqft |
Source: | ||
| 7/25/2025 | Listed for sale | $465,000$163/sqft |
Source: | ||
Public tax history
| Year | Property taxes | Tax assessment |
|---|---|---|
| 2024 | $3,456 | $283,302 |
| 2023 | $3,456 | $283,302 |
| 2022 | -- | $283,302 +4.6% |
Find assessor info on the county website
Neighborhood: 28001
Nearby schools
GreatSchools rating
- 3/10East Albemarle Elementary SchoolGrades: K-5Distance: 1.3 mi
- 2/10Albemarle Middle SchoolGrades: 6-8Distance: 1.2 mi
- 2/10Albemarle High SchoolGrades: 9-12Distance: 0.8 mi

Get pre-qualified for a loan
At Zillow Home Loans, we can pre-qualify you in as little as 5 minutes with no impact to your credit score.An equal housing lender. NMLS #10287.

