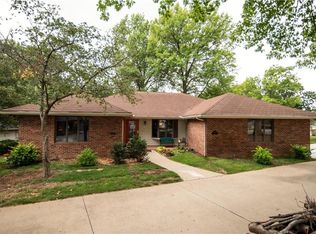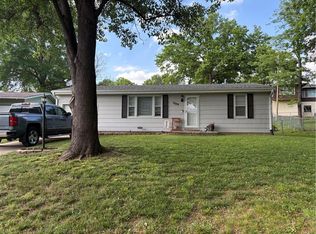Sold
Price Unknown
1202 Ridge Rd, Atchison, KS 66002
2beds
2,518sqft
Single Family Residence
Built in 1951
0.3 Acres Lot
$197,800 Zestimate®
$--/sqft
$1,656 Estimated rent
Home value
$197,800
$184,000 - $214,000
$1,656/mo
Zestimate® history
Loading...
Owner options
Explore your selling options
What's special
Nestled within a great neighborhood, one of the highlights of this remarkable property is its updated bath. As you make your way to the heart of the home, you'll be delighted by the updated kitchen floor and countertops. With an additional room currently serving as a family room that could be transformed into an additional bedroom. The basement also offers another versatile room, providing you with ample space to adapt to your needs. Furthermore, the convenience of having the laundry on the main floor adds an extra layer of ease to your daily routine. No need to worry about the essential infrastructure; with a newer roof, newer furnace and air conditioning, all new water lines and sewer line replaced. Enjoy relaxing in the fenced in backyard or sitting on the covered front porch.
Zillow last checked: 8 hours ago
Listing updated: January 02, 2024 at 07:05am
Listing Provided by:
Sharon Baldridge 913-367-3116,
Gateway Real Estate & Auction
Bought with:
Scott Hudson, 2002021299
REECENICHOLS-IDE CAPITAL
Source: Heartland MLS as distributed by MLS GRID,MLS#: 2445457
Facts & features
Interior
Bedrooms & bathrooms
- Bedrooms: 2
- Bathrooms: 2
- Full bathrooms: 2
Bedroom 1
- Dimensions: 18 x 18
Bedroom 2
- Dimensions: 16 x 17
Primary bathroom
- Dimensions: 8 x 12
Bathroom 2
- Dimensions: 3 x 10
Dining room
- Dimensions: 15 x 17
Family room
- Dimensions: 18 x 18
Kitchen
- Dimensions: 13 x 14
Living room
- Dimensions: 19 x 28
Heating
- Forced Air
Cooling
- Electric
Features
- Basement: Walk-Out Access
- Number of fireplaces: 1
Interior area
- Total structure area: 2,518
- Total interior livable area: 2,518 sqft
- Finished area above ground: 1,357
- Finished area below ground: 1,161
Property
Parking
- Total spaces: 2
- Parking features: Attached
- Attached garage spaces: 2
Lot
- Size: 0.30 Acres
Details
- Parcel number: 0273603023002.000
Construction
Type & style
- Home type: SingleFamily
- Property subtype: Single Family Residence
Materials
- Frame
- Roof: Composition
Condition
- Year built: 1951
Utilities & green energy
- Sewer: Public Sewer
- Water: Public
Community & neighborhood
Location
- Region: Atchison
- Subdivision: Other
HOA & financial
HOA
- Has HOA: No
Other
Other facts
- Listing terms: Cash,Conventional
- Ownership: Private
Price history
| Date | Event | Price |
|---|---|---|
| 12/29/2023 | Sold | -- |
Source: | ||
| 11/29/2023 | Pending sale | $184,000$73/sqft |
Source: | ||
| 9/12/2023 | Price change | $184,000-5.2%$73/sqft |
Source: | ||
| 7/17/2023 | Listed for sale | $194,000$77/sqft |
Source: | ||
Public tax history
| Year | Property taxes | Tax assessment |
|---|---|---|
| 2025 | -- | $21,471 +8.9% |
| 2024 | $2,972 | $19,709 +51.6% |
| 2023 | -- | $12,998 +14% |
Find assessor info on the county website
Neighborhood: 66002
Nearby schools
GreatSchools rating
- 4/10Atchison Elementary SchoolGrades: PK-5Distance: 0.7 mi
- 3/10Atchison Middle SchoolGrades: 6-8Distance: 1.1 mi
- 4/10Atchison High SchoolGrades: 9-12Distance: 0.4 mi
Get a cash offer in 3 minutes
Find out how much your home could sell for in as little as 3 minutes with a no-obligation cash offer.
Estimated market value$197,800
Get a cash offer in 3 minutes
Find out how much your home could sell for in as little as 3 minutes with a no-obligation cash offer.
Estimated market value
$197,800

