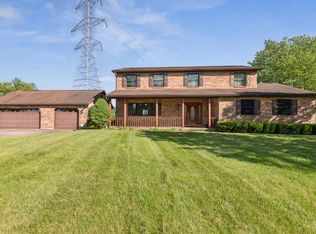Sold for $242,267
$242,267
1202 Riebel Ridge Rd, New Richmond, OH 45157
3beds
880sqft
Single Family Residence
Built in 1979
6.07 Acres Lot
$252,400 Zestimate®
$275/sqft
$1,346 Estimated rent
Home value
$252,400
$225,000 - $285,000
$1,346/mo
Zestimate® history
Loading...
Owner options
Explore your selling options
What's special
Opportunity Knocks! Efficient cozy ranch with stunning views of the wooded valley. The home was loved by the original owner and is ready for your decorating touches. The 12x15 sunroom brings nature to you. Barn could accommodate your barnyard pets or ponies. The vaulted living room/kitchen combo makes this home for family gatherings. This rustic retreat is calling your name! Home is being sold As Is. Quiet cul de sac. No trespassing! All showings must be scheduled and confirmed with agent. Agents must accompany clients on property. Shared driveway.
Zillow last checked: 8 hours ago
Listing updated: May 29, 2025 at 07:50am
Listed by:
Sue A. Wahl 513-543-7836,
Comey & Shepherd 513-231-2800,
Sue M Miller 513-602-1720,
Comey & Shepherd
Bought with:
Amy Hanlon, 2019003384
Plum Tree Realty
Source: Cincy MLS,MLS#: 1833461 Originating MLS: Cincinnati Area Multiple Listing Service
Originating MLS: Cincinnati Area Multiple Listing Service

Facts & features
Interior
Bedrooms & bathrooms
- Bedrooms: 3
- Bathrooms: 1
- Full bathrooms: 1
Primary bedroom
- Features: Wall-to-Wall Carpet
- Level: First
- Area: 180
- Dimensions: 15 x 12
Bedroom 2
- Level: First
- Area: 80
- Dimensions: 10 x 8
Bedroom 3
- Level: First
- Area: 121
- Dimensions: 11 x 11
Bedroom 4
- Area: 0
- Dimensions: 0 x 0
Bedroom 5
- Area: 0
- Dimensions: 0 x 0
Primary bathroom
- Features: Tile Floor, Tub w/Shower
Bathroom 1
- Features: Full
- Level: First
Dining room
- Area: 0
- Dimensions: 0 x 0
Family room
- Area: 0
- Dimensions: 0 x 0
Kitchen
- Features: Counter Bar, Walkout, Wood Cabinets, Wood Floor
- Area: 204
- Dimensions: 17 x 12
Living room
- Features: Fireplace, Wood Floor
- Area: 187
- Dimensions: 17 x 11
Office
- Area: 0
- Dimensions: 0 x 0
Heating
- Heat Pump
Cooling
- Central Air
Appliances
- Included: Oven/Range, Refrigerator, Electric Water Heater
Features
- Vaulted Ceiling(s), Ceiling Fan(s)
- Windows: Double Pane Windows
- Basement: Crawl Space
- Number of fireplaces: 1
- Fireplace features: Stone, Wood Burning, Living Room
Interior area
- Total structure area: 880
- Total interior livable area: 880 sqft
Property
Parking
- Parking features: Driveway
- Has uncovered spaces: Yes
Features
- Levels: One
- Stories: 1
- Patio & porch: Porch
- Fencing: Metal
- Has view: Yes
- View description: Valley, Trees/Woods
Lot
- Size: 6.07 Acres
- Features: Cul-De-Sac, 5 to 9.9 Acres
- Topography: Rolling
- Residential vegetation: Heavily Wooded
Details
- Additional structures: Barn(s)
- Parcel number: 242708B089
- Zoning description: Residential
Construction
Type & style
- Home type: SingleFamily
- Architectural style: Ranch
- Property subtype: Single Family Residence
Materials
- Aluminum Siding
- Foundation: Block
- Roof: Asbestos Shingle
Condition
- New construction: No
- Year built: 1979
Utilities & green energy
- Electric: 220 Volts
- Gas: None
- Sewer: Septic Tank
- Water: At Street
- Utilities for property: Cable Connected
Community & neighborhood
Location
- Region: New Richmond
HOA & financial
HOA
- Has HOA: No
Other
Other facts
- Listing terms: No Special Financing,Conventional
- Road surface type: Paved
Price history
| Date | Event | Price |
|---|---|---|
| 5/28/2025 | Sold | $242,267-3.1%$275/sqft |
Source: | ||
| 5/1/2025 | Pending sale | $249,900$284/sqft |
Source: | ||
| 4/29/2025 | Price change | $249,900-9.1%$284/sqft |
Source: | ||
| 3/31/2025 | Price change | $275,000-8%$313/sqft |
Source: | ||
| 3/12/2025 | Listed for sale | $299,000$340/sqft |
Source: | ||
Public tax history
Tax history is unavailable.
Neighborhood: 45157
Nearby schools
GreatSchools rating
- 5/10Locust Corner Elementary SchoolGrades: PK-5Distance: 3.8 mi
- 4/10New Richmond Middle SchoolGrades: 6-8Distance: 1.6 mi
- 5/10New Richmond High SchoolGrades: 9-12Distance: 1.6 mi
Get a cash offer in 3 minutes
Find out how much your home could sell for in as little as 3 minutes with a no-obligation cash offer.
Estimated market value$252,400
Get a cash offer in 3 minutes
Find out how much your home could sell for in as little as 3 minutes with a no-obligation cash offer.
Estimated market value
$252,400
