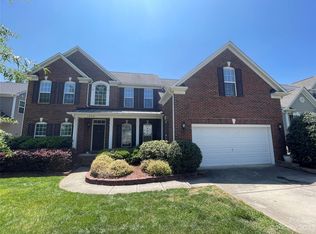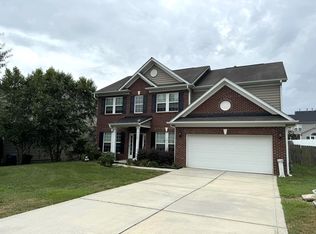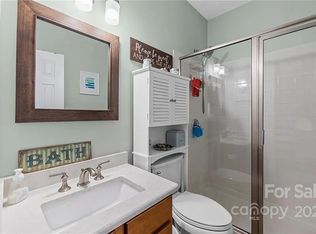Closed
$775,000
1202 Rockwell View Rd, Matthews, NC 28105
6beds
5,075sqft
Single Family Residence
Built in 2010
0.3 Acres Lot
$774,100 Zestimate®
$153/sqft
$4,926 Estimated rent
Home value
$774,100
$712,000 - $844,000
$4,926/mo
Zestimate® history
Loading...
Owner options
Explore your selling options
What's special
13k PRICE DROP! New Carpet installed on main level and upstairs. This 6-bedroom, 4/1-bathroom house in the Greylock Community in Matthews is absolutely stunning! With a prime location just a mile from downtown Matthews, it offers convenience and charm. The main floor boasts a primary bedroom, sunroom, dining room, and a gorgeous kitchen with real hardwood floors throughout, adding warmth and elegance to the space. The second floor provides ample room with 4 bedrooms, 2 full baths, and a loft/bonus area, perfect for accommodating family or guests. Additionally, the fully finished basement is a standout feature, offering even more living space and entertainment options. The walkout patio with a brand new heated spa is sure to be a favorite spot for relaxation and unwinding. The basement also includes a family room, bedroom, media room, kitchenette, bonus room, and another sunroom, providing versatility.
Zillow last checked: 8 hours ago
Listing updated: December 06, 2024 at 09:16am
Listing Provided by:
Antonio Echols aechols@paraclerealty.com,
Better Homes and Gardens Real Estate Paracle
Bought with:
Beth Williams
Realty ONE Group Select
Source: Canopy MLS as distributed by MLS GRID,MLS#: 4119189
Facts & features
Interior
Bedrooms & bathrooms
- Bedrooms: 6
- Bathrooms: 5
- Full bathrooms: 4
- 1/2 bathrooms: 1
- Main level bedrooms: 1
Primary bedroom
- Level: Main
Primary bedroom
- Level: Main
Bedroom s
- Level: Upper
Bedroom s
- Level: Upper
Bedroom s
- Level: Upper
Bedroom s
- Level: Upper
Bedroom s
- Level: Basement
Bedroom s
- Level: Upper
Bedroom s
- Level: Upper
Bedroom s
- Level: Upper
Bedroom s
- Level: Upper
Bedroom s
- Level: Basement
Bathroom full
- Level: Main
Bathroom half
- Level: Main
Bathroom full
- Level: Upper
Bathroom full
- Level: Upper
Bathroom full
- Level: Basement
Bathroom full
- Level: Main
Bathroom half
- Level: Main
Bathroom full
- Level: Upper
Bathroom full
- Level: Upper
Bathroom full
- Level: Basement
Other
- Level: Basement
Other
- Level: Basement
Dining room
- Level: Main
Dining room
- Level: Main
Family room
- Level: Main
Family room
- Level: Basement
Family room
- Level: Main
Family room
- Level: Basement
Flex space
- Level: Basement
Flex space
- Level: Basement
Kitchen
- Level: Main
Kitchen
- Level: Main
Laundry
- Level: Main
Laundry
- Level: Main
Loft
- Level: Upper
Loft
- Level: Upper
Media room
- Level: Basement
Media room
- Level: Basement
Sunroom
- Level: Main
Sunroom
- Level: Basement
Sunroom
- Level: Main
Sunroom
- Level: Basement
Heating
- Natural Gas
Cooling
- Central Air
Appliances
- Included: Dishwasher, Disposal, Double Oven, Electric Water Heater, Exhaust Hood, Gas Range, Microwave, Refrigerator, Wall Oven
- Laundry: Common Area, Electric Dryer Hookup, Washer Hookup
Features
- Basement: Exterior Entry,Finished,Walk-Out Access
- Fireplace features: Gas
Interior area
- Total structure area: 3,371
- Total interior livable area: 5,075 sqft
- Finished area above ground: 3,371
- Finished area below ground: 1,704
Property
Parking
- Total spaces: 2
- Parking features: Driveway, Attached Garage, Garage on Main Level
- Attached garage spaces: 2
- Has uncovered spaces: Yes
Features
- Levels: Two
- Stories: 2
- Has spa: Yes
- Spa features: Heated
Lot
- Size: 0.30 Acres
Details
- Parcel number: 22723972
- Zoning: R-15
- Special conditions: Standard
Construction
Type & style
- Home type: SingleFamily
- Property subtype: Single Family Residence
Materials
- Vinyl
Condition
- New construction: No
- Year built: 2010
Utilities & green energy
- Sewer: Public Sewer
- Water: City
Community & neighborhood
Location
- Region: Matthews
- Subdivision: Greylock
HOA & financial
HOA
- Has HOA: Yes
- HOA fee: $150 semi-annually
- Association name: Hawthorne Management
- Association phone: 704-314-1100
Other
Other facts
- Listing terms: Cash,Conventional,FHA,VA Loan
- Road surface type: Concrete
Price history
| Date | Event | Price |
|---|---|---|
| 12/6/2024 | Sold | $775,000-3.1%$153/sqft |
Source: | ||
| 10/15/2024 | Price change | $800,000-1.5%$158/sqft |
Source: | ||
| 9/27/2024 | Price change | $812,000-1.6%$160/sqft |
Source: | ||
| 9/1/2024 | Listed for sale | $825,000-1.2%$163/sqft |
Source: | ||
| 8/20/2024 | Listing removed | -- |
Source: | ||
Public tax history
| Year | Property taxes | Tax assessment |
|---|---|---|
| 2025 | -- | $712,600 |
| 2024 | $5,391 | $712,600 -0.4% |
| 2023 | -- | $715,300 +68.5% |
Find assessor info on the county website
Neighborhood: 28105
Nearby schools
GreatSchools rating
- 8/10Matthews ElementaryGrades: K-5Distance: 0.7 mi
- 10/10Crestdale MiddleGrades: 6-8Distance: 1.7 mi
- 6/10David W Butler HighGrades: 9-12Distance: 1.9 mi
Schools provided by the listing agent
- Elementary: Matthews
- Middle: Crestdale
- High: Butler
Source: Canopy MLS as distributed by MLS GRID. This data may not be complete. We recommend contacting the local school district to confirm school assignments for this home.
Get a cash offer in 3 minutes
Find out how much your home could sell for in as little as 3 minutes with a no-obligation cash offer.
Estimated market value
$774,100


