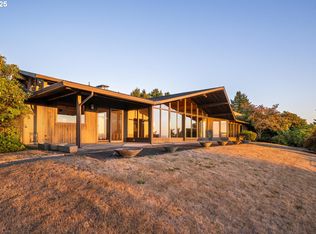Distinctive Mid Century Modern custom design by noted architect Van Evera Bailey. Mt. Hood, Willamette River, & City Views on quiet street on WestHills. Sought after main level living throughout. Open floor plan includes vaulted ceilings, tile floors, Fir cabinetry, mid century period details, multiple built-ins. Chef's kitchen includes, w/gourmet appliances. Newer roof & deck!
This property is off market, which means it's not currently listed for sale or rent on Zillow. This may be different from what's available on other websites or public sources.
