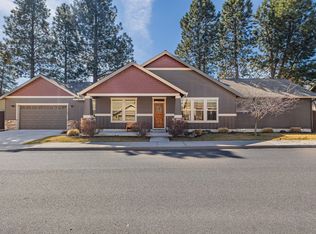Closed
$875,000
1202 SW McClellan Ln, Bend, OR 97702
3beds
2baths
1,879sqft
Single Family Residence
Built in 2011
6,969.6 Square Feet Lot
$874,800 Zestimate®
$466/sqft
$3,440 Estimated rent
Home value
$874,800
$831,000 - $919,000
$3,440/mo
Zestimate® history
Loading...
Owner options
Explore your selling options
What's special
Quality built single level home minutes from Old Mill, Deschutes River Trail, and Blakely Park on a quiet, street in SW Bend. Features hardwood floors, tile counters, stainless steel appliances, vaulted ceilings, floor to ceiling windows, a gas corner fireplace, open floorplan, and 6-seat bar. Large primary suite with vaulted ceilings, soaking tub, and excellent bedroom separation. Green features include electric heat pump. high-efficiency duct system, fresh air exchange & filtration system. Beautifully landscaped, fully fenced backyard with paver patio and built-in gas fire pit. Custom RV carport (9.4' W x 10' H x 20' L), oversized garage with pull-down attic storage, and spacious laundry/mudroom.
Zillow last checked: 8 hours ago
Listing updated: January 08, 2026 at 11:11am
Listed by:
Knightsbridge International 541-312-2113
Bought with:
Cascade Hasson SIR
Source: Oregon Datashare,MLS#: 220205825
Facts & features
Interior
Bedrooms & bathrooms
- Bedrooms: 3
- Bathrooms: 2
Heating
- Forced Air, Heat Pump, Natural Gas
Cooling
- Heat Pump
Appliances
- Included: Dishwasher, Disposal, Dryer, Microwave, Oven, Range, Range Hood, Refrigerator, Washer, Water Heater
Features
- Breakfast Bar, Ceiling Fan(s), Double Vanity, Enclosed Toilet(s), Linen Closet, Open Floorplan, Pantry, Primary Downstairs, Shower/Tub Combo, Soaking Tub, Solar Tube(s), Solid Surface Counters, Tile Counters, Tile Shower, Vaulted Ceiling(s), Walk-In Closet(s)
- Flooring: Carpet, Hardwood, Tile, Vinyl
- Windows: Double Pane Windows, ENERGY STAR Qualified Windows, Skylight(s), Vinyl Frames
- Basement: None
- Has fireplace: Yes
- Fireplace features: Gas, Great Room
- Common walls with other units/homes: No Common Walls
Interior area
- Total structure area: 1,879
- Total interior livable area: 1,879 sqft
Property
Parking
- Total spaces: 2
- Parking features: Asphalt, Attached, Driveway, Garage Door Opener, RV Access/Parking, Storage
- Attached garage spaces: 2
- Has uncovered spaces: Yes
Features
- Levels: One
- Stories: 1
- Patio & porch: Deck, Patio
- Has view: Yes
- View description: Neighborhood
Lot
- Size: 6,969 sqft
- Features: Landscaped, Level, Sprinkler Timer(s), Sprinklers In Front, Sprinklers In Rear
Details
- Parcel number: 258414
- Zoning description: RS
- Special conditions: Standard
Construction
Type & style
- Home type: SingleFamily
- Architectural style: Ranch
- Property subtype: Single Family Residence
Materials
- Frame
- Foundation: Stemwall
- Roof: Composition
Condition
- New construction: No
- Year built: 2011
Utilities & green energy
- Sewer: Public Sewer
- Water: Public
Community & neighborhood
Security
- Security features: Carbon Monoxide Detector(s), Smoke Detector(s)
Location
- Region: Bend
- Subdivision: McClellan Commons
Other
Other facts
- Listing terms: Cash,Conventional,FHA,VA Loan
- Road surface type: Paved
Price history
| Date | Event | Price |
|---|---|---|
| 1/8/2026 | Sold | $875,000-2.7%$466/sqft |
Source: | ||
| 12/19/2025 | Pending sale | $899,000$478/sqft |
Source: | ||
| 12/2/2025 | Price change | $899,000-5.3%$478/sqft |
Source: | ||
| 10/28/2025 | Price change | $949,000-5%$505/sqft |
Source: | ||
| 8/11/2025 | Price change | $999,000-2.9%$532/sqft |
Source: | ||
Public tax history
| Year | Property taxes | Tax assessment |
|---|---|---|
| 2025 | $5,428 +3.9% | $321,250 +3% |
| 2024 | $5,222 +7.9% | $311,900 +6.1% |
| 2023 | $4,841 +4% | $294,000 |
Find assessor info on the county website
Neighborhood: Southern Crossing
Nearby schools
GreatSchools rating
- 7/10Pine Ridge Elementary SchoolGrades: K-5Distance: 1 mi
- 10/10Cascade Middle SchoolGrades: 6-8Distance: 0.9 mi
- 5/10Bend Senior High SchoolGrades: 9-12Distance: 1.8 mi
Schools provided by the listing agent
- Elementary: Pine Ridge Elem
- Middle: Cascade Middle
- High: Bend Sr High
Source: Oregon Datashare. This data may not be complete. We recommend contacting the local school district to confirm school assignments for this home.
Get pre-qualified for a loan
At Zillow Home Loans, we can pre-qualify you in as little as 5 minutes with no impact to your credit score.An equal housing lender. NMLS #10287.
Sell with ease on Zillow
Get a Zillow Showcase℠ listing at no additional cost and you could sell for —faster.
$874,800
2% more+$17,496
With Zillow Showcase(estimated)$892,296
