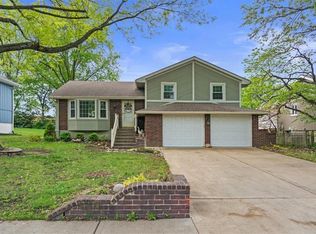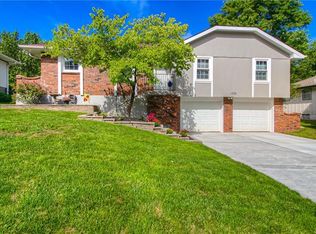Sold
Price Unknown
1202 SW Walnut St, Lees Summit, MO 64081
3beds
1,500sqft
Single Family Residence
Built in 1976
9,679 Square Feet Lot
$330,300 Zestimate®
$--/sqft
$1,908 Estimated rent
Home value
$330,300
$301,000 - $363,000
$1,908/mo
Zestimate® history
Loading...
Owner options
Explore your selling options
What's special
Welcome to 1202 Walnut, a retreat nestled in the vibrant community of Lee's Summit, MO. This exquisite single-family residence boasts three bedrooms and two fully remodeled bathrooms, perfectly tailored for a harmonious blend of activity, comfort and style. Step inside to discover a spacious home graced with vaulted ceilings that create an airy ambiance, ideal for family gatherings. The heart of this home is the kitchen, featuring sleek granite countertops, a convenient pantry, and wood floors that seamlessly transition to new tile. Fresh paint inside and out and new vanities and light fixtures complement the modern aesthetic. Unwind in the comfortable rec room located in the basement, providing an additional space for relaxation, entertainment or a private getaway. Beyond the interior lies a sizable, level yard, complete with a fire pit for cool Fall evenings, a handy shed for extra storage, and a newly built deck to enjoy the outdoors. The property also benefits from a brand new roof and newer vinyl siding, enhancing its curb appeal. Experience the joy of outdoor recreation at Pleasant Lea Park, just a half block away, offering various amenities like tennis, pickleball, basketball, handball courts, a large playground, a multi-purpose field, and an .8 mile trail. Near the intersection of 50 Hwy and Hwy.291 South, head West on SW Persels to school, church, and Pleasant Lea Middle and Elementary Schools. Turn right on Walnut to the prime location of this home.
Zillow last checked: 8 hours ago
Listing updated: June 19, 2025 at 08:13am
Listing Provided by:
Pauline Stricklin 816-918-8104,
Platinum Realty LLC
Bought with:
Chris Manning, SP00216851
ReeceNichols -Johnson County W
Source: Heartland MLS as distributed by MLS GRID,MLS#: 2547466
Facts & features
Interior
Bedrooms & bathrooms
- Bedrooms: 3
- Bathrooms: 2
- Full bathrooms: 2
Primary bedroom
- Features: Carpet, Ceiling Fan(s)
- Level: Second
Bedroom 2
- Features: All Carpet, Carpet, Ceiling Fan(s)
- Level: Second
Bedroom 3
- Features: All Carpet, Carpet, Ceiling Fan(s)
- Level: Second
Primary bathroom
- Level: Second
Bathroom 2
- Features: Ceramic Tiles, Shower Over Tub
- Level: Second
Dining room
- Features: Wood Floor
- Level: First
Family room
- Features: Fireplace, Wood Floor
- Level: First
Kitchen
- Features: Granite Counters, Wood Floor
- Level: First
Recreation room
- Features: Fireplace, Luxury Vinyl
- Level: Basement
Heating
- Forced Air
Cooling
- Electric
Appliances
- Included: Dishwasher, Disposal, Microwave, Gas Range, Stainless Steel Appliance(s)
- Laundry: Lower Level
Features
- Ceiling Fan(s), Painted Cabinets, Pantry, Stained Cabinets, Vaulted Ceiling(s)
- Flooring: Carpet, Tile, Wood
- Basement: Finished,Interior Entry,Sump Pump
- Number of fireplaces: 2
- Fireplace features: Family Room, Gas, Recreation Room
Interior area
- Total structure area: 1,500
- Total interior livable area: 1,500 sqft
- Finished area above ground: 1,228
- Finished area below ground: 272
Property
Parking
- Total spaces: 2
- Parking features: Built-In, Garage Faces Front
- Attached garage spaces: 2
Features
- Patio & porch: Deck, Porch
- Exterior features: Fire Pit
- Fencing: Metal
Lot
- Size: 9,679 sqft
- Features: City Limits, City Lot
Details
- Additional structures: Shed(s)
- Parcel number: 61440120500000000
Construction
Type & style
- Home type: SingleFamily
- Architectural style: Traditional
- Property subtype: Single Family Residence
Materials
- Brick Trim, Vinyl Siding
- Roof: Composition
Condition
- Year built: 1976
Utilities & green energy
- Sewer: Public Sewer
- Water: Public
Community & neighborhood
Location
- Region: Lees Summit
- Subdivision: Mission Woods
Other
Other facts
- Listing terms: Cash,Conventional,FHA,VA Loan
- Ownership: Private
- Road surface type: Paved
Price history
| Date | Event | Price |
|---|---|---|
| 6/18/2025 | Sold | -- |
Source: | ||
| 5/8/2025 | Pending sale | $300,000$200/sqft |
Source: | ||
| 5/6/2025 | Listed for sale | $300,000$200/sqft |
Source: | ||
| 9/17/2024 | Listing removed | $300,000$200/sqft |
Source: | ||
| 9/13/2024 | Listed for sale | $300,000+15.8%$200/sqft |
Source: | ||
Public tax history
| Year | Property taxes | Tax assessment |
|---|---|---|
| 2024 | $3,391 +0.7% | $46,956 |
| 2023 | $3,366 +31.4% | $46,956 +48% |
| 2022 | $2,561 -2% | $31,730 |
Find assessor info on the county website
Neighborhood: 64081
Nearby schools
GreatSchools rating
- 6/10Pleasant Lea Elementary SchoolGrades: K-5Distance: 0.2 mi
- 7/10Pleasant Lea Middle SchoolGrades: 6-8Distance: 0.1 mi
- 8/10Lee's Summit Senior High SchoolGrades: 9-12Distance: 1.1 mi
Schools provided by the listing agent
- Elementary: Pleasant Lea
- Middle: Pleasant Lea
- High: Lee's Summit
Source: Heartland MLS as distributed by MLS GRID. This data may not be complete. We recommend contacting the local school district to confirm school assignments for this home.
Get a cash offer in 3 minutes
Find out how much your home could sell for in as little as 3 minutes with a no-obligation cash offer.
Estimated market value
$330,300
Get a cash offer in 3 minutes
Find out how much your home could sell for in as little as 3 minutes with a no-obligation cash offer.
Estimated market value
$330,300

