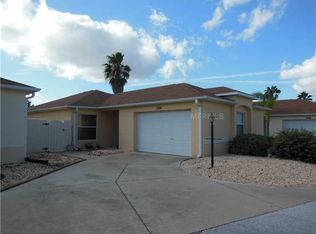Sold for $285,000
$285,000
1202 San Bernardo Rd, The Villages, FL 32162
2beds
1,146sqft
Villa
Built in 1999
4,654 Square Feet Lot
$280,600 Zestimate®
$249/sqft
$2,198 Estimated rent
Home value
$280,600
$264,000 - $297,000
$2,198/mo
Zestimate® history
Loading...
Owner options
Explore your selling options
What's special
***PRICE REDUCED***MOTIVATED SELLER*** This beautifully maintained 2-bedroom, 2-bathroom courtyard villa offers comfort, convenience, and style. Featuring a block stucco exterior, a newer ROOF (2018), AC (2015), and Water Heater (2024), this home is move-in ready with NO BOND and is being sold TURNKEY including a golf cart! Inside, solar tubes provide natural light, and with no carpet, maintenance is a breeze. The low-maintenance yard is landscaped with rocks, and the large corner lot offers two backyard entrances and plenty of space to add a pool if desired. Located in the sought-after San Leandro neighborhood, you are just a short golf cart ride to Spanish Springs, where you can enjoy nightly entertainment, dining, and shopping at places like Publix, Target, and TJ Maxx. Don't miss this opportunity to own a stylish, low-maintenance villa in a prime location!
Zillow last checked: 8 hours ago
Listing updated: August 27, 2025 at 06:03am
Listing Provided by:
Katrina McNeely 352-250-4842,
REALTY EXECUTIVES IN THE VILLAGES 352-753-7500,
Jon McNeely 954-675-1481,
REALTY EXECUTIVES IN THE VILLAGES
Bought with:
Dawn Silver, 3618226
DOWN HOME REALTY, LLLP
Source: Stellar MLS,MLS#: G5093659 Originating MLS: Ocala - Marion
Originating MLS: Ocala - Marion

Facts & features
Interior
Bedrooms & bathrooms
- Bedrooms: 2
- Bathrooms: 2
- Full bathrooms: 2
Primary bedroom
- Features: Walk-In Closet(s)
- Level: First
- Area: 195.96 Square Feet
- Dimensions: 13.8x14.2
Bedroom 2
- Features: Built-in Closet
- Level: First
- Area: 131 Square Feet
- Dimensions: 13.1x10
Balcony porch lanai
- Level: First
- Area: 140 Square Feet
- Dimensions: 14x10
Dining room
- Level: First
- Area: 87.4 Square Feet
- Dimensions: 9.5x9.2
Kitchen
- Level: First
- Area: 167.04 Square Feet
- Dimensions: 14.4x11.6
Living room
- Level: First
- Area: 239.75 Square Feet
- Dimensions: 13.7x17.5
Heating
- Electric
Cooling
- Central Air
Appliances
- Included: Dishwasher, Disposal, Microwave, Range, Refrigerator, Washer
- Laundry: In Garage
Features
- Ceiling Fan(s), High Ceilings, Living Room/Dining Room Combo, Split Bedroom, Walk-In Closet(s)
- Flooring: Laminate, Tile
- Doors: Sliding Doors
- Has fireplace: No
Interior area
- Total structure area: 1,712
- Total interior livable area: 1,146 sqft
Property
Parking
- Total spaces: 1
- Parking features: Driveway, Garage Door Opener, Oversized
- Garage spaces: 1
- Has uncovered spaces: Yes
- Details: Garage Dimensions: 22X14
Features
- Levels: One
- Stories: 1
Lot
- Size: 4,654 sqft
Details
- Parcel number: D10B077
- Zoning: RES
- Special conditions: None
- Horse amenities: Eurocizer
Construction
Type & style
- Home type: SingleFamily
- Property subtype: Villa
Materials
- Block, Stucco
- Foundation: Slab
- Roof: Shingle
Condition
- New construction: No
- Year built: 1999
Details
- Builder model: San Lucas
Utilities & green energy
- Sewer: Public Sewer
- Water: Public
- Utilities for property: Cable Available, Electricity Available, Phone Available, Sewer Connected, Water Connected
Community & neighborhood
Community
- Community features: Deed Restrictions, Fitness Center, Gated Community - No Guard, Golf Carts OK, Golf, Pool, Restaurant, Tennis Court(s)
Senior living
- Senior community: Yes
Location
- Region: The Villages
- Subdivision: THE VILLAGES
HOA & financial
HOA
- Has HOA: No
- HOA fee: $199 monthly
- Services included: Pool Maintenance, Recreational Facilities
Other fees
- Pet fee: $0 monthly
Other financial information
- Total actual rent: 0
Other
Other facts
- Listing terms: Cash,Conventional,FHA,VA Loan
- Ownership: Fee Simple
- Road surface type: Paved
Price history
| Date | Event | Price |
|---|---|---|
| 8/25/2025 | Sold | $285,000-4.7%$249/sqft |
Source: | ||
| 8/6/2025 | Pending sale | $299,000$261/sqft |
Source: | ||
| 4/22/2025 | Price change | $299,000-2.9%$261/sqft |
Source: | ||
| 4/1/2025 | Price change | $308,000-2.2%$269/sqft |
Source: | ||
| 3/3/2025 | Listed for sale | $315,000+208.5%$275/sqft |
Source: | ||
Public tax history
| Year | Property taxes | Tax assessment |
|---|---|---|
| 2024 | $1,493 +17.4% | $137,160 +3% |
| 2023 | $1,272 +1.8% | $133,170 +3% |
| 2022 | $1,250 -4.7% | $129,300 +3% |
Find assessor info on the county website
Neighborhood: 32162
Nearby schools
GreatSchools rating
- 8/10Wildwood Elementary SchoolGrades: PK-5Distance: 6.4 mi
- 3/10Wildwood Middle/ High SchoolGrades: 6-12Distance: 6.3 mi
Get a cash offer in 3 minutes
Find out how much your home could sell for in as little as 3 minutes with a no-obligation cash offer.
Estimated market value$280,600
Get a cash offer in 3 minutes
Find out how much your home could sell for in as little as 3 minutes with a no-obligation cash offer.
Estimated market value
$280,600
