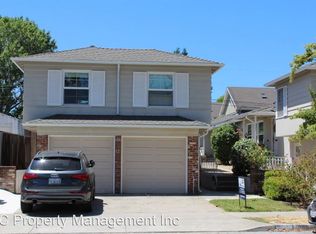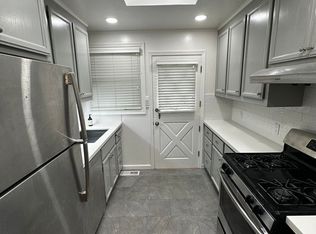Sold for $2,950,000 on 08/25/25
$2,950,000
1202 Sanchez Ave, Burlingame, CA 94010
3beds
1,570sqft
Single Family Residence,
Built in 2025
4,309 Square Feet Lot
$2,935,900 Zestimate®
$1,879/sqft
$6,137 Estimated rent
Home value
$2,935,900
$2.67M - $3.23M
$6,137/mo
Zestimate® history
Loading...
Owner options
Explore your selling options
What's special
Welcome to 1202 Sanchez Avenue a stunning new construction home in the heart of Burlingame- a home that blends modern luxury with everyday functionality in one of Burlingames most desirable neighborhoods. This thoughtfully designed residence features 3 bedrooms, 2 bathrooms, a gorgeous kitchen with vaulted ceilings, skylights, and a statement Quartzite waterfall island. Enjoy designer finishes, wide-plank European oak floors, and spa-inspired bathrooms. Includes a separate 330 sqft ADU perfect for guests, rental income, or a home office. Prime location just blocks from downtown Broadway AND Burlingame, parks, top rated schools, SFO, BART, Caltrain, and major freeways. This is a rare opportunity to own brand-new construction in a coveted Burlingame neighborhoodcrafted with intention, elevated with design, and move-in ready.
Zillow last checked: 8 hours ago
Listing updated: August 25, 2025 at 04:24am
Listed by:
Sophia Waldman 02011546 650-219-8435,
Sotheby's Intl Rlty 415-772-9080
Bought with:
Ellen Mazzoni, 00911540
Compass
Source: MLSListings Inc,MLS#: ML82015570
Facts & features
Interior
Bedrooms & bathrooms
- Bedrooms: 3
- Bathrooms: 2
- Full bathrooms: 2
Bedroom
- Features: WalkinCloset, BedroomonGroundFloor2plus
Bathroom
- Features: ShowerandTub, Tile, UpdatedBaths
Dining room
- Features: DiningArea
Family room
- Features: NoFamilyRoom
Kitchen
- Features: ExhaustFan, Island, Skylights
Heating
- Central Forced Air
Cooling
- Central Air, Wall/Window Unit(s)
Appliances
- Included: Dishwasher, Exhaust Fan, Range Hood, Built In Oven, Double Oven, Refrigerator, Wine Refrigerator
- Laundry: Gas Dryer Hookup, Inside
Features
- High Ceilings, One Or More Skylights, Vaulted Ceiling(s)
- Flooring: Hardwood, Tile
- Number of fireplaces: 1
- Fireplace features: Living Room
Interior area
- Total structure area: 1,570
- Total interior livable area: 1,570 sqft
Property
Parking
- Total spaces: 1
- Parking features: No Garage, Parking Area
Features
- Stories: 1
- Patio & porch: Deck
- Fencing: Perimeter
Lot
- Size: 4,309 sqft
Details
- Additional structures: Other
- Parcel number: 026195130
- Zoning: R20000
- Special conditions: Standard
Construction
Type & style
- Home type: SingleFamily
- Property subtype: Single Family Residence,
Materials
- Foundation: Concrete Perimeter
- Roof: Composition
Condition
- New construction: Yes
- Year built: 2025
Utilities & green energy
- Gas: PublicUtilities
- Sewer: Public Sewer
- Water: Public
- Utilities for property: Public Utilities, Water Public, Solar
Community & neighborhood
Location
- Region: Burlingame
Other
Other facts
- Listing agreement: ExclusiveRightToSell
Price history
| Date | Event | Price |
|---|---|---|
| 8/25/2025 | Sold | $2,950,000+96.5%$1,879/sqft |
Source: | ||
| 5/7/2024 | Sold | $1,501,000$956/sqft |
Source: | ||
Public tax history
| Year | Property taxes | Tax assessment |
|---|---|---|
| 2024 | $1,370 +1.1% | $89,592 +2% |
| 2023 | $1,355 +2.1% | $87,836 +2% |
| 2022 | $1,327 +0.3% | $86,115 +2% |
Find assessor info on the county website
Neighborhood: 94010
Nearby schools
GreatSchools rating
- 7/10Roosevelt Elementary SchoolGrades: K-5Distance: 0.6 mi
- 8/10Burlingame Intermediate SchoolGrades: 6-8Distance: 1.4 mi
- 10/10Burlingame High SchoolGrades: 9-12Distance: 0.8 mi
Schools provided by the listing agent
- Elementary: McKinleyElementary_2
- Middle: BurlingameIntermediate
- High: BurlingameHigh
- District: BurlingameElementary
Source: MLSListings Inc. This data may not be complete. We recommend contacting the local school district to confirm school assignments for this home.
Get a cash offer in 3 minutes
Find out how much your home could sell for in as little as 3 minutes with a no-obligation cash offer.
Estimated market value
$2,935,900
Get a cash offer in 3 minutes
Find out how much your home could sell for in as little as 3 minutes with a no-obligation cash offer.
Estimated market value
$2,935,900

