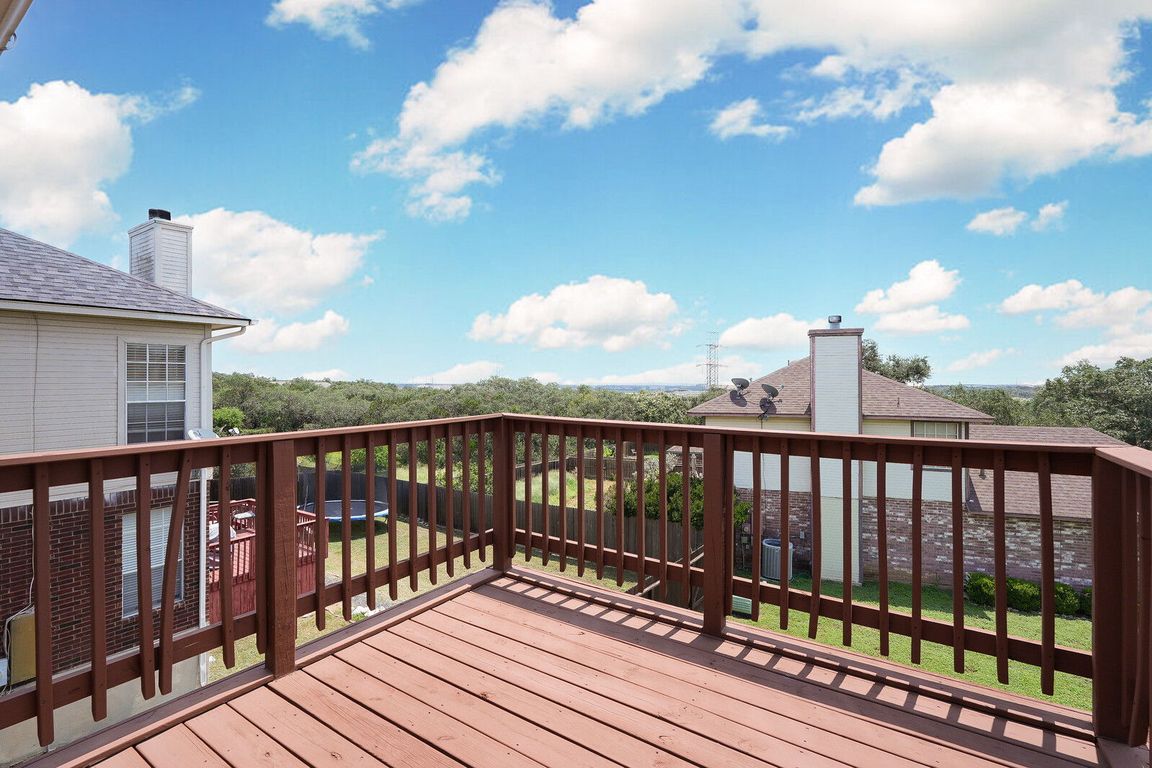
For sale
$440,000
5beds
2,883sqft
1202 Scenic Knls, San Antonio, TX 78258
5beds
2,883sqft
Single family residence
Built in 1991
10,323 sqft
2 Garage spaces
$153 price/sqft
$120 quarterly HOA fee
What's special
Sleek white cabinetryPrivate balconySweeping hill country viewsGrand entrywayBuilt-in appliancesBrand new fenceShow-stopping spiral staircase
**Open House- Sunday October 19th from 1-4pm!!** This stunning 5-bedroom residence features 4-sides brick construction and a grand entryway highlighted by a show-stopping spiral staircase and elegant marble flooring throughout the entire first floor. The chef's kitchen shines with sleek white cabinetry, a central prep island with extra storage, and built-in ...
- 66 days |
- 710 |
- 31 |
Source: LERA MLS,MLS#: 1908516
Travel times
Kitchen
Family Room
Primary Bedroom
Zillow last checked: 8 hours ago
Listing updated: October 13, 2025 at 08:45am
Listed by:
Amanda Villarreal TREC #683546 (210) 753-0416,
Keller Williams City-View
Source: LERA MLS,MLS#: 1908516
Facts & features
Interior
Bedrooms & bathrooms
- Bedrooms: 5
- Bathrooms: 3
- Full bathrooms: 2
- 1/2 bathrooms: 1
Primary bedroom
- Features: Walk-In Closet(s), Ceiling Fan(s), Full Bath
- Level: Upper
- Area: 204
- Dimensions: 12 x 17
Bedroom 2
- Area: 121
- Dimensions: 11 x 11
Bedroom 3
- Area: 110
- Dimensions: 11 x 10
Bedroom 4
- Area: 225
- Dimensions: 15 x 15
Bedroom 5
- Area: 132
- Dimensions: 11 x 12
Primary bathroom
- Features: Tub/Shower Separate, Double Vanity, Soaking Tub
- Area: 120
- Dimensions: 10 x 12
Dining room
- Area: 144
- Dimensions: 12 x 12
Kitchen
- Area: 132
- Dimensions: 12 x 11
Living room
- Area: 289
- Dimensions: 17 x 17
Heating
- Central, Electric
Cooling
- Two Central
Appliances
- Included: Cooktop, Built-In Oven, Microwave, Disposal, Dishwasher, Electric Water Heater, Electric Cooktop
- Laundry: Main Level, Washer Hookup, Dryer Connection
Features
- Two Living Area, Separate Dining Room, Eat-in Kitchen, Two Eating Areas, Kitchen Island, Pantry, Utility Room Inside, All Bedrooms Upstairs, High Ceilings, High Speed Internet, Ceiling Fan(s), Chandelier
- Flooring: Carpet, Ceramic Tile, Marble
- Windows: Window Coverings
- Has basement: No
- Number of fireplaces: 1
- Fireplace features: One, Wood Burning
Interior area
- Total interior livable area: 2,883 sqft
Video & virtual tour
Property
Parking
- Total spaces: 2
- Parking features: Two Car Garage, Garage Door Opener
- Garage spaces: 2
Features
- Levels: Two
- Stories: 2
- Patio & porch: Deck
- Exterior features: Sprinkler System, Rain Gutters
- Pool features: None, Community
Lot
- Size: 10,323.72 Square Feet
- Features: Corner Lot, Curbs, Street Gutters, Sidewalks, Streetlights
- Residential vegetation: Mature Trees
Details
- Parcel number: 192210020050
Construction
Type & style
- Home type: SingleFamily
- Architectural style: Traditional
- Property subtype: Single Family Residence
Materials
- Brick, 4 Sides Masonry
- Foundation: Slab
- Roof: Composition
Condition
- Pre-Owned
- New construction: No
- Year built: 1991
Utilities & green energy
- Electric: CPS
- Sewer: SAWS, Sewer System
- Water: SAWS, Water System
- Utilities for property: Cable Available
Community & HOA
Community
- Features: Tennis Court(s), Clubhouse, Playground, Sports Court, BBQ/Grill, Basketball Court
- Subdivision: Hills Of Stone Oak
HOA
- Has HOA: Yes
- HOA fee: $120 quarterly
- HOA name: SOCOMA
- Second HOA name: Stone Oak POA
- Additional fee info: HOA Fee 2: $100.00 Annually
Location
- Region: San Antonio
Financial & listing details
- Price per square foot: $153/sqft
- Tax assessed value: $461,980
- Annual tax amount: $10,558
- Price range: $440K - $440K
- Date on market: 9/17/2025
- Cumulative days on market: 579 days
- Listing terms: Conventional,FHA,VA Loan,Cash
- Road surface type: Paved