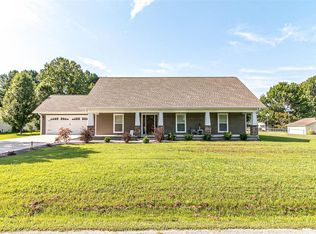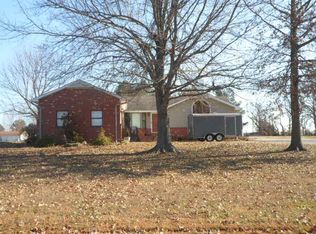Closed
Listing Provided by:
Carol A Korver 573-718-1685,
Poplar Bluff Realty Inc
Bought with: Poplar Bluff Realty Inc
Price Unknown
1202 Victoria Rd, Poplar Bluff, MO 63901
3beds
1,458sqft
Single Family Residence
Built in 1987
1.01 Acres Lot
$182,000 Zestimate®
$--/sqft
$1,492 Estimated rent
Home value
$182,000
Estimated sales range
Not available
$1,492/mo
Zestimate® history
Loading...
Owner options
Explore your selling options
What's special
1202 Victoria Rd, Poplar Bluff, MO 63901; Check out this classic, ranch style home with 1,458 sq. ft. of living space, 3 BR/2 BA, and an eat-in kitchen off living area. You can also enter through the oversized garage into an impressive mudroom/laundry room. Other amenities include a large, open deck in the back overlooking an oversized, level backyard. A huge bonus to this property is the 40x24 detached garage/shop for a workspace and additional storage. This one is located on a quiet street and has a ton of potential! Priced for quick sale...don't delay!
Zillow last checked: 8 hours ago
Listing updated: September 23, 2025 at 02:07pm
Listing Provided by:
Carol A Korver 573-718-1685,
Poplar Bluff Realty Inc
Bought with:
Steven D Johnson, 2012033043
Poplar Bluff Realty Inc
Source: MARIS,MLS#: 25046817 Originating MLS: Three Rivers Board of Realtors
Originating MLS: Three Rivers Board of Realtors
Facts & features
Interior
Bedrooms & bathrooms
- Bedrooms: 3
- Bathrooms: 2
- Full bathrooms: 2
- Main level bathrooms: 2
- Main level bedrooms: 3
Primary bedroom
- Features: Floor Covering: Carpeting, Wall Covering: Some
- Level: Main
- Area: 182
- Dimensions: 14x13
Bedroom
- Features: Floor Covering: Carpeting, Wall Covering: Some
- Level: Main
- Area: 180
- Dimensions: 15x12
Primary bathroom
- Features: Floor Covering: Ceramic Tile
- Level: Main
Bathroom
- Features: Floor Covering: Ceramic Tile
- Level: Main
Breakfast room
- Features: Floor Covering: Carpeting, Wall Covering: Some
- Level: Main
- Area: 144
- Dimensions: 12x12
Kitchen
- Features: Floor Covering: Ceramic Tile, Wall Covering: Some
- Level: Main
- Area: 160
- Dimensions: 16x10
Laundry
- Features: Floor Covering: Ceramic Tile, Wall Covering: Some
- Level: Main
- Area: 65
- Dimensions: 13x5
Living room
- Features: Floor Covering: Wood, Wall Covering: Some
- Level: Main
- Area: 255
- Dimensions: 17x15
Heating
- Forced Air, Electric
Cooling
- Central Air, Electric
Appliances
- Included: Dishwasher, Microwave, Electric Range, Electric Oven, Refrigerator, Electric Water Heater
Features
- Kitchen/Dining Room Combo, Eat-in Kitchen
- Basement: Crawl Space
- Has fireplace: No
- Fireplace features: None
Interior area
- Total structure area: 1,458
- Total interior livable area: 1,458 sqft
- Finished area above ground: 1,458
Property
Parking
- Total spaces: 2
- Parking features: RV Access/Parking
- Attached garage spaces: 2
Features
- Levels: One
- Patio & porch: Deck, Covered
Lot
- Size: 1.01 Acres
- Dimensions: 220 x 220
- Features: Back Yard, Front Yard, Landscaped, Many Trees
Details
- Additional structures: Garage(s)
- Parcel number: 0707360001004005000
- Special conditions: Standard
Construction
Type & style
- Home type: SingleFamily
- Architectural style: Traditional,Ranch
- Property subtype: Single Family Residence
Materials
- Stone Veneer, Brick Veneer, Vinyl Siding
Condition
- Year built: 1987
Utilities & green energy
- Sewer: Public Sewer
- Water: Public
- Utilities for property: Electricity Connected
Community & neighborhood
Location
- Region: Poplar Bluff
- Subdivision: Batson Mini Farms--2nd Add
Other
Other facts
- Listing terms: Cash,Conventional,FHA,USDA Loan,VA Loan
- Road surface type: Concrete
Price history
| Date | Event | Price |
|---|---|---|
| 9/23/2025 | Sold | -- |
Source: | ||
| 8/14/2025 | Pending sale | $199,900$137/sqft |
Source: | ||
| 7/8/2025 | Listed for sale | $199,900-4.6%$137/sqft |
Source: | ||
| 7/1/2025 | Listing removed | $209,500$144/sqft |
Source: | ||
| 5/14/2025 | Price change | $209,500-4.6%$144/sqft |
Source: | ||
Public tax history
| Year | Property taxes | Tax assessment |
|---|---|---|
| 2025 | -- | $25,970 +7.2% |
| 2024 | $1,079 +0% | $24,220 |
| 2023 | $1,079 +3.2% | $24,220 +3% |
Find assessor info on the county website
Neighborhood: 63901
Nearby schools
GreatSchools rating
- 10/10Oak Grove Elementary SchoolGrades: 1-3Distance: 1.4 mi
- 4/10Poplar Bluff Jr. High SchoolGrades: 7-8Distance: 3.7 mi
- 4/10Poplar Bluff High SchoolGrades: 9-12Distance: 1.4 mi
Schools provided by the listing agent
- Elementary: Oak Grove Elem.
- Middle: Poplar Bluff Jr. High
- High: Poplar Bluff High
Source: MARIS. This data may not be complete. We recommend contacting the local school district to confirm school assignments for this home.

