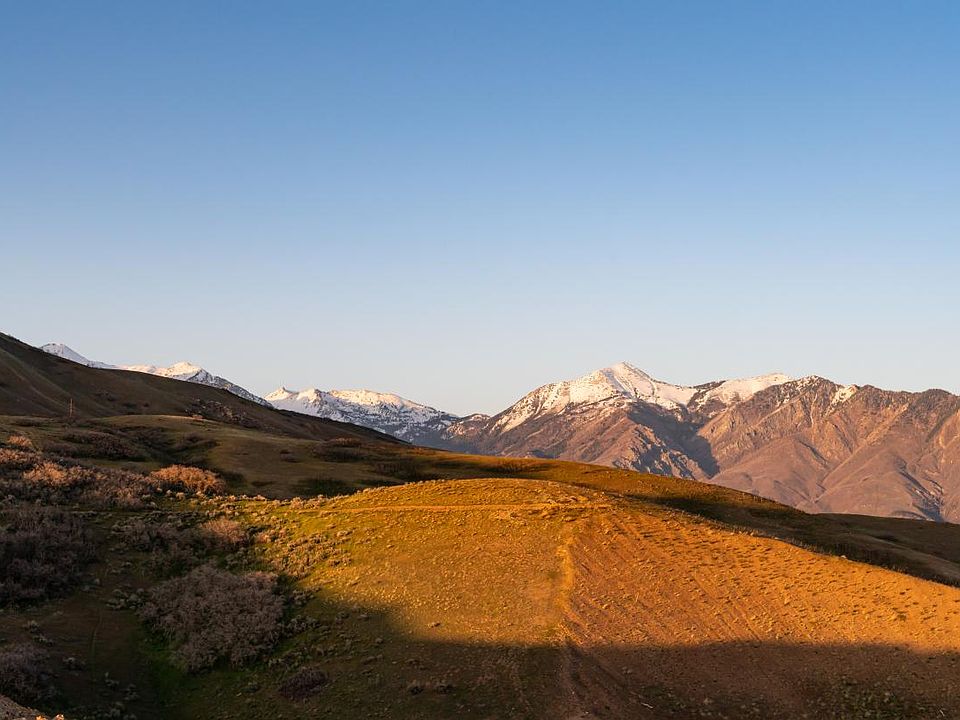Priced to sell!! Move in ready! Deluxe urban appointments. The Porter's inviting stepped covered entry reveals the welcoming two-story foyer and views of the expansive great room, dining room, and desirable luxury outdoor living space beyond. The well-designed kitchen is equipped with a large center island with breakfast bar, plenty of counter and cabinet space, and huge walk-in pantry. The gorgeous primary bedroom suite is enhanced by a gigantic walk-in closet and deluxe primary bath with dual-sink vanity, large soaking tub, luxe glass-enclosed shower with seat, and private water closet. Central to a generous loft, the spacious secondary bedrooms feature ample walk-in closets and shared full hall bath. Additional highlights include a desirable guest bedroom off the foyer, with walk-in closet and private full bath; convenient powder room and everyday entry; centrally located laundry; and additional storage throughout. Schedule an appointment today to learn more about this stunning home!
New construction
$1,200,000
1202 W Autumn Cir #328, Lehi, UT 84043
6beds
4,302sqft
Single Family Residence
Built in 2024
9,147.6 Square Feet Lot
$1,191,700 Zestimate®
$279/sqft
$89/mo HOA
What's special
Stepped covered entryPrivate water closetEveryday entryTwo-story foyerDining roomWell-designed kitchenConvenient powder room
- 333 days |
- 262 |
- 12 |
Zillow last checked: 8 hours ago
Listing updated: November 07, 2025 at 11:55am
Listed by:
Dian Tomko 703-927-4424,
Toll Brothers Real Estate, Inc.,
Allison Timothy 801-598-9386,
Toll Brothers Real Estate, Inc.
Source: UtahRealEstate.com,MLS#: 2026097
Travel times
Facts & features
Interior
Bedrooms & bathrooms
- Bedrooms: 6
- Bathrooms: 5
- Full bathrooms: 4
- 1/2 bathrooms: 1
- Partial bathrooms: 1
- Main level bedrooms: 1
Rooms
- Room types: Master Bathroom, Den/Office, Great Room
Primary bedroom
- Level: Second
Heating
- Central, >= 95% efficiency
Cooling
- Central Air
Appliances
- Included: Microwave, Range Hood, Disposal, Double Oven, Gas Oven, Gas Range
Features
- Separate Bath/Shower, Walk-In Closet(s)
- Flooring: Carpet, Hardwood, Tile
- Doors: Sliding Doors
- Windows: Double Pane Windows
- Basement: Full
- Number of fireplaces: 1
- Fireplace features: Fireplace Insert, Insert
Interior area
- Total structure area: 4,302
- Total interior livable area: 4,302 sqft
- Finished area above ground: 2,994
- Finished area below ground: 1,308
Property
Parking
- Total spaces: 8
- Parking features: Garage - Attached
- Attached garage spaces: 4
- Uncovered spaces: 4
Features
- Levels: Two
- Stories: 3
- Patio & porch: Covered Deck
- Exterior features: Entry (Foyer), Lighting
- Pool features: Association
Lot
- Size: 9,147.6 Square Feet
- Features: Secluded, Sprinkler: Auto-Part, Drip Irrigation: Auto-Part
- Residential vegetation: Landscaping: Part
Details
- Parcel number: 668730328
- Zoning: R-1-8
- Zoning description: Single-Family
Construction
Type & style
- Home type: SingleFamily
- Property subtype: Single Family Residence
Materials
- Stone, Stucco, Cement Siding
- Roof: Asphalt
Condition
- Blt./Standing
- New construction: Yes
- Year built: 2024
Details
- Builder name: Toll Brothers
- Warranty included: Yes
Utilities & green energy
- Water: Culinary, Irrigation
- Utilities for property: Natural Gas Connected, Electricity Connected, Sewer Connected, Water Connected
Green energy
- Green verification: Home Energy Score
Community & HOA
Community
- Features: Clubhouse, Sidewalks
- Subdivision: Toll Brothers at Lakeview Estates
HOA
- Has HOA: Yes
- Amenities included: Biking Trails, Clubhouse, Fitness Center, Trail(s), Pool
- HOA fee: $89 monthly
Location
- Region: Lehi
Financial & listing details
- Price per square foot: $279/sqft
- Date on market: 9/27/2024
- Listing terms: Cash,Conventional
- Inclusions: Fireplace Insert, Microwave, Range, Range Hood, Smart Thermostat(s)
- Acres allowed for irrigation: 0
- Electric utility on property: Yes
- Road surface type: Paved
About the community
Clubhouse
Toll Brothers at Lakeview Estates features single-story ramblers and two-story homes ranging from approximately 3,800 6,200 total square feet. This new home community showcases eight national award-winning home designs, with traditional, modern farmhouse, craftsman, prairie, and modern architecture. Each home design features 2- to 4-car garages and open-concept floor plans ideal for entertaining. These exquisite home designs are situated on expansive home sites with stunning mountain views in the esteemed Traverse Mountain master-planned community. The proximity to the I-15 Highway, Timpanogos Highway, employment centers, shopping, and recreation makes this one of the most desirable locations for your new home in Lehi, Utah. Home price does not include any home site premium.

4521 N Solstice Dr, Lehi, UT 84043
Source: Toll Brothers Inc.
