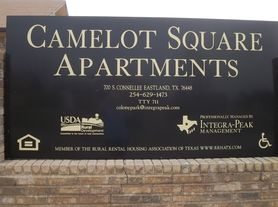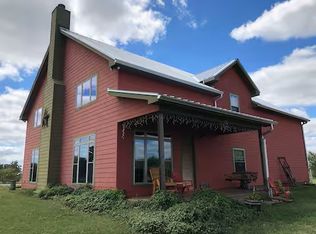Newly Renovated Home in Prime Location
Welcome to this beautifully updated 2-bedroom, 1-bathroom home, ideally situated on Main Street minutes to the square. Thoughtfully renovated, this property blends modern convenience with timeless charm.
The interior features a brand-new kitchen equipped with all-new appliances, offering both style and functionality. Extensive upgrades include all-new plumbing, a new main sewer line, and a fully updated electrical system with a new panel providing peace of mind for years to come.
A welcoming front porch enhances curb appeal, while the fenced backyard offers a private outdoor retreat. Additionally, a shed with electricity provides extra storage or potential workspace.
Located within walking distance to the middle and high schools, as well as a park and public pool, this home offers unparalleled convenience for families.
This move-in-ready residence is an excellent opportunity for homeowners or investors. Schedule a showing today!
No smoking. Has heater and gas water heater. Each tenant 18 years of age or older must complete an application. Last's months rent is due at signing.
House for rent
Accepts Zillow applications
$1,350/mo
1202 W Main St, Eastland, TX 76448
2beds
1,078sqft
Price may not include required fees and charges.
Single family residence
Available now
Cats, dogs OK
Central air
Hookups laundry
Carport parking
Forced air
What's special
Timeless charmModern convenienceNew plumbingNew panelFully updated electrical systemPrivate outdoor retreatAll-new appliances
- 2 days |
- -- |
- -- |
Travel times
Facts & features
Interior
Bedrooms & bathrooms
- Bedrooms: 2
- Bathrooms: 1
- Full bathrooms: 1
Heating
- Forced Air
Cooling
- Central Air
Appliances
- Included: Microwave, Oven, Refrigerator, WD Hookup
- Laundry: Hookups
Features
- WD Hookup
- Flooring: Hardwood
Interior area
- Total interior livable area: 1,078 sqft
Property
Parking
- Parking features: Carport, Off Street
- Has carport: Yes
- Details: Contact manager
Features
- Patio & porch: Porch
- Exterior features: Heating system: Forced Air, Shed with Electrical
- Fencing: Fenced Yard
Details
- Parcel number: 12457
Construction
Type & style
- Home type: SingleFamily
- Property subtype: Single Family Residence
Community & HOA
Location
- Region: Eastland
Financial & listing details
- Lease term: 1 Year
Price history
| Date | Event | Price |
|---|---|---|
| 11/8/2025 | Listed for rent | $1,350$1/sqft |
Source: Zillow Rentals | ||
| 8/16/2025 | Listing removed | $143,000$133/sqft |
Source: NTREIS #20917203 | ||
| 5/30/2025 | Price change | $143,000-6.5%$133/sqft |
Source: NTREIS #20917203 | ||
| 4/27/2025 | Listed for sale | $153,000$142/sqft |
Source: NTREIS #20917203 | ||

