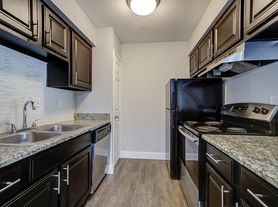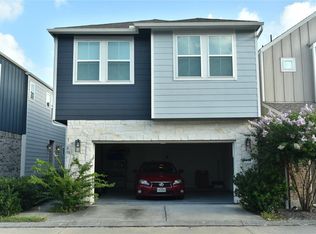Welcome to your dream home nestled in the vibrant Briar Forest neighborhood of Houston, TX! This stunning 4-bedroom, 2.5 -bathroom gem offers a spacious 2,120 square feet of beautifully designed living space. Imagine walking into a sunlit, open concept living area, where sleek modern finishes meet cozy comfort. The living room features elegant b and a stylish fireplace, perfect for family gatherings or relaxing evenings. The kitchen is a chef's dream, boasting top-of-the-line appliances and ample counter space, making meal preparation a pleasure. Retreat to the master suite, a peaceful haven with large windows that invite abundant natural light. Each additional bedroom provides plenty of space and versatility for family, guests, or a home office. This home combines contemporary luxury with the warmth of a family-friendly neighborhood, offering the perfect retreat just minutes away from Houston's finest amenities. Don't miss the chance to make this incredible house your new home!
Copyright notice - Data provided by HAR.com 2022 - All information provided should be independently verified.
House for rent
$2,800/mo
1202 Walnut Bend Ln, Houston, TX 77042
4beds
2,120sqft
Price may not include required fees and charges.
Singlefamily
Available now
Cats, small dogs OK
Electric, gas
2 Attached garage spaces parking
Natural gas, fireplace
What's special
- 89 days |
- -- |
- -- |
Zillow last checked: 8 hours ago
Listing updated: November 17, 2025 at 10:27am
Travel times
Facts & features
Interior
Bedrooms & bathrooms
- Bedrooms: 4
- Bathrooms: 3
- Full bathrooms: 2
- 1/2 bathrooms: 1
Heating
- Natural Gas, Fireplace
Cooling
- Electric, Gas
Appliances
- Included: Dishwasher, Double Oven, Microwave, Oven, Stove
Features
- Flooring: Wood
- Has fireplace: Yes
Interior area
- Total interior livable area: 2,120 sqft
Property
Parking
- Total spaces: 2
- Parking features: Attached, Covered
- Has attached garage: Yes
- Details: Contact manager
Features
- Stories: 1
- Exterior features: Architecture Style: Contemporary/Modern, Attached, Flooring: Wood, Heating: Gas, Living/Dining Combo
Details
- Parcel number: 0971820000008
Construction
Type & style
- Home type: SingleFamily
- Property subtype: SingleFamily
Condition
- Year built: 1966
Community & HOA
Location
- Region: Houston
Financial & listing details
- Lease term: 12 Months
Price history
| Date | Event | Price |
|---|---|---|
| 11/17/2025 | Price change | $2,800-3.4%$1/sqft |
Source: | ||
| 10/6/2025 | Price change | $2,900-9.4%$1/sqft |
Source: | ||
| 10/6/2025 | Pending sale | $529,000$250/sqft |
Source: | ||
| 9/19/2025 | Listed for rent | $3,200$2/sqft |
Source: | ||
| 7/24/2025 | Price change | $529,000-1.9%$250/sqft |
Source: | ||
Neighborhood: Briarforest Area
Nearby schools
GreatSchools rating
- 5/10Walnut Bend Elementary SchoolGrades: PK-5Distance: 0.3 mi
- 3/10Revere Middle SchoolGrades: 6-8Distance: 0.4 mi
- 5/10Westside High SchoolGrades: 9-12Distance: 4.2 mi

