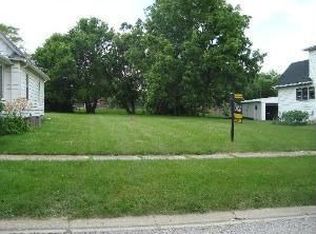Closed
$340,000
1202 Walnut St, St Charles, IL 60174
3beds
1,040sqft
Single Family Residence
Built in 1948
7,313.72 Square Feet Lot
$374,600 Zestimate®
$327/sqft
$3,002 Estimated rent
Home value
$374,600
$356,000 - $393,000
$3,002/mo
Zestimate® history
Loading...
Owner options
Explore your selling options
What's special
LOCATION LOCATION LOCATION!! This ranch-style house is close to downtown St. Charles, walking distance to the downtown shops and restaurants. This house has an open floor plan. It was renovated in 2017 with new electric, plumbing, HVAC system, roof, water heater, washer, and dryer. The kitchen has stainless steel appliances. Don't miss out on this charming house with a great location, come and see it for yourself. Home is sold as is.
Zillow last checked: 8 hours ago
Listing updated: November 06, 2023 at 08:20pm
Listing courtesy of:
Lisa Heise 630-457-8708,
Berkshire Hathaway HomeServices Starck Real Estate
Bought with:
Angela Lotz
RE/MAX All Pro
Source: MRED as distributed by MLS GRID,MLS#: 11895647
Facts & features
Interior
Bedrooms & bathrooms
- Bedrooms: 3
- Bathrooms: 3
- Full bathrooms: 3
Primary bedroom
- Features: Bathroom (Full)
- Level: Main
- Area: 182 Square Feet
- Dimensions: 14X13
Bedroom 2
- Level: Main
- Area: 88 Square Feet
- Dimensions: 11X8
Bedroom 3
- Level: Main
- Area: 72 Square Feet
- Dimensions: 9X8
Kitchen
- Features: Kitchen (Eating Area-Table Space, Updated Kitchen)
- Level: Main
- Area: 120 Square Feet
- Dimensions: 12X10
Living room
- Level: Main
- Area: 165 Square Feet
- Dimensions: 15X11
Heating
- Natural Gas, Forced Air
Cooling
- Central Air
Appliances
- Included: Range, Microwave, Dishwasher, Refrigerator, Washer, Dryer, Disposal, Stainless Steel Appliance(s)
- Laundry: Gas Dryer Hookup, Sink
Features
- 1st Floor Bedroom, 1st Floor Full Bath, Open Floorplan
- Flooring: Laminate
- Windows: Screens, Drapes
- Basement: Finished,Crawl Space,Full
- Attic: Unfinished
Interior area
- Total structure area: 1,040
- Total interior livable area: 1,040 sqft
Property
Parking
- Total spaces: 2
- Parking features: Asphalt, Garage Door Opener, On Site, Garage Owned, Detached, Garage
- Garage spaces: 2
- Has uncovered spaces: Yes
Accessibility
- Accessibility features: No Disability Access
Features
- Stories: 1
- Patio & porch: Patio
- Exterior features: Lighting
- Fencing: Fenced,Wood
Lot
- Size: 7,313 sqft
- Dimensions: 53 X 138 X 53 X 138
- Features: Corner Lot, Mature Trees
Details
- Parcel number: 0933201014
- Special conditions: None
- Other equipment: TV-Dish, Ceiling Fan(s), Sump Pump
Construction
Type & style
- Home type: SingleFamily
- Architectural style: Ranch
- Property subtype: Single Family Residence
Materials
- Aluminum Siding
- Foundation: Concrete Perimeter
- Roof: Asphalt
Condition
- New construction: No
- Year built: 1948
- Major remodel year: 2018
Utilities & green energy
- Sewer: Public Sewer
- Water: Public
Community & neighborhood
Security
- Security features: Carbon Monoxide Detector(s)
Community
- Community features: Sidewalks, Street Lights
Location
- Region: St Charles
HOA & financial
HOA
- Services included: None
Other
Other facts
- Listing terms: FHA
- Ownership: Fee Simple
Price history
| Date | Event | Price |
|---|---|---|
| 11/6/2023 | Sold | $340,000-2.6%$327/sqft |
Source: | ||
| 10/9/2023 | Contingent | $349,000$336/sqft |
Source: | ||
| 9/28/2023 | Price change | $349,000+5.8%$336/sqft |
Source: | ||
| 9/21/2023 | Price change | $330,000-1.5%$317/sqft |
Source: Owner | ||
| 9/15/2023 | Price change | $335,000-4.3%$322/sqft |
Source: Owner | ||
Public tax history
| Year | Property taxes | Tax assessment |
|---|---|---|
| 2024 | $6,557 +22.2% | $96,332 +28.4% |
| 2023 | $5,367 +3.9% | $75,053 +7.3% |
| 2022 | $5,165 +6% | $69,971 +4.9% |
Find assessor info on the county website
Neighborhood: West Gateway
Nearby schools
GreatSchools rating
- 7/10Richmond Intermediate SchoolGrades: 3-5Distance: 0.2 mi
- 9/10Thompson Middle SchoolGrades: 6-8Distance: 0.3 mi
- 8/10St Charles East High SchoolGrades: 9-12Distance: 2.7 mi
Schools provided by the listing agent
- Middle: Thompson Middle School
- High: St Charles East High School
- District: 303
Source: MRED as distributed by MLS GRID. This data may not be complete. We recommend contacting the local school district to confirm school assignments for this home.

Get pre-qualified for a loan
At Zillow Home Loans, we can pre-qualify you in as little as 5 minutes with no impact to your credit score.An equal housing lender. NMLS #10287.
Sell for more on Zillow
Get a free Zillow Showcase℠ listing and you could sell for .
$374,600
2% more+ $7,492
With Zillow Showcase(estimated)
$382,092