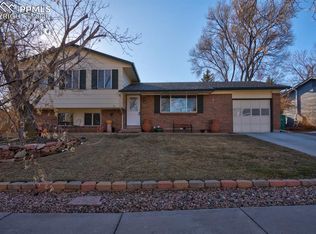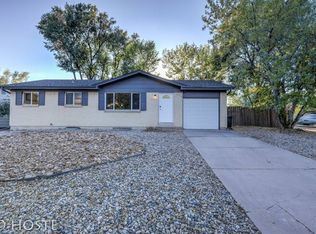Sold for $280,000
$280,000
1202 Wooten Road, Colorado Springs, CO 80915
2beds
1,343sqft
Single Family Residence
Built in 1967
10,150 Square Feet Lot
$278,000 Zestimate®
$208/sqft
$1,762 Estimated rent
Home value
$278,000
$264,000 - $292,000
$1,762/mo
Zestimate® history
Loading...
Owner options
Explore your selling options
What's special
Welcome to this delightful two-bedroom tri-level home, ideally situated in this desirable Colorado Springs neighborhood. You’ll love the spacious layout and the incredible potential this property offers.
As you step into the main level, you’re welcomed by a generous living room that flows effortlessly into the dining area and a large, well-appointed kitchen—perfect for both everyday living and entertaining.
Upstairs, you’ll find two spacious bedrooms and a full bathroom, offering both comfort and privacy. The lower level features a sizable family room with a cozy fireplace that is ideal for relaxing evenings at home. Throughout the home, you’ll also find plenty of storage space to help keep things organized.
Outside, enjoy the expansive backyard from the comfort of a covered patio, perfect for summer gatherings. There’s also RV parking and an attached one-car garage for added convenience and versatility.
With just a bit of updating, this home is ready to shine. Schedule your showing today and discover if this is the perfect place to call home!
Zillow last checked: 8 hours ago
Listing updated: November 05, 2025 at 12:55pm
Listed by:
Shana Stokes buyahomewithshana@gmail.com,
Realty One Group Five Star
Bought with:
PPAR Agent Non-REcolorado
NON MLS PARTICIPANT
Source: REcolorado,MLS#: 6282561
Facts & features
Interior
Bedrooms & bathrooms
- Bedrooms: 2
- Bathrooms: 2
- Full bathrooms: 1
- 1/2 bathrooms: 1
Bedroom
- Level: Upper
Bedroom
- Level: Upper
Bathroom
- Level: Upper
Bathroom
- Level: Lower
Dining room
- Level: Main
Family room
- Level: Lower
Kitchen
- Level: Main
Living room
- Level: Main
Heating
- Forced Air
Cooling
- None
Appliances
- Included: Dryer, Freezer, Oven, Range, Refrigerator, Washer
Features
- Basement: Partial
- Number of fireplaces: 1
Interior area
- Total structure area: 1,343
- Total interior livable area: 1,343 sqft
- Finished area above ground: 951
- Finished area below ground: 324
Property
Parking
- Total spaces: 1
- Parking features: Garage - Attached
- Attached garage spaces: 1
Features
- Levels: Tri-Level
Lot
- Size: 10,150 sqft
Details
- Parcel number: 6411114033
- Zoning: R1-6 AO
- Special conditions: Standard
Construction
Type & style
- Home type: SingleFamily
- Property subtype: Single Family Residence
Materials
- Frame
- Roof: Composition
Condition
- Year built: 1967
Utilities & green energy
- Sewer: Public Sewer
Community & neighborhood
Location
- Region: Colorado Springs
- Subdivision: Austin Estates Sub 5 Fil 5
Other
Other facts
- Listing terms: Cash,Conventional,FHA,VA Loan
- Ownership: Individual
Price history
| Date | Event | Price |
|---|---|---|
| 11/3/2025 | Sold | $280,000-6.7%$208/sqft |
Source: | ||
| 10/1/2025 | Pending sale | $300,000$223/sqft |
Source: | ||
| 9/11/2025 | Price change | $300,000-6.3%$223/sqft |
Source: | ||
| 7/25/2025 | Price change | $320,000-5.9%$238/sqft |
Source: | ||
| 6/21/2025 | Listed for sale | $340,000$253/sqft |
Source: | ||
Public tax history
| Year | Property taxes | Tax assessment |
|---|---|---|
| 2024 | $1,163 +16.2% | $27,360 |
| 2023 | $1,001 -7.8% | $27,360 +52.9% |
| 2022 | $1,086 | $17,890 -2.8% |
Find assessor info on the county website
Neighborhood: East Colorado Springs
Nearby schools
GreatSchools rating
- 3/10Wilson Elementary SchoolGrades: PK-5Distance: 0.4 mi
- 5/10Sabin Middle SchoolGrades: 6-8Distance: 2.2 mi
- 1/10Mitchell High SchoolGrades: 9-12Distance: 0.8 mi
Schools provided by the listing agent
- Elementary: Wilson
- Middle: Sabin
- High: Mitchell
- District: Colorado Springs 11
Source: REcolorado. This data may not be complete. We recommend contacting the local school district to confirm school assignments for this home.
Get a cash offer in 3 minutes
Find out how much your home could sell for in as little as 3 minutes with a no-obligation cash offer.
Estimated market value
$278,000

