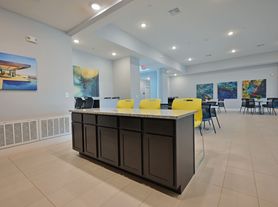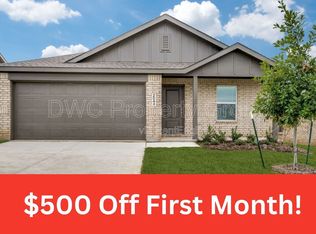Vouchers are welcome 3 bedrooms, 2 bathrooms, and 1,267 square feet of thoughtfully designed living space, this single-story home boasts upgraded luxury vinyl plank flooring in the main areas, plush carpeting in the bedrooms, and fresh neutral paint throughout. The open-concept design seamlessly connects the family room, dining area, and chef's kitchen, which features sleek granite countertops, elegant white wood cabinetry, a gas cooktop, an eat-in island, and a spacious pantry. For more properties like this visit Affordable Housing.
House for rent
$2,000/mo
12020 Arabian Rd, Providence Village, TX 76227
3beds
1,267sqft
Price may not include required fees and charges.
Single family residence
Available now
-- Pets
-- A/C
-- Laundry
-- Parking
-- Heating
What's special
Fresh neutral paintPlush carpetingDining areaFamily roomSleek granite countertopsEat-in islandGas cooktop
- 2 days |
- -- |
- -- |
Travel times
Looking to buy when your lease ends?
Consider a first-time homebuyer savings account designed to grow your down payment with up to a 6% match & 3.83% APY.
Facts & features
Interior
Bedrooms & bathrooms
- Bedrooms: 3
- Bathrooms: 2
- Full bathrooms: 2
Appliances
- Included: Disposal, Microwave
Interior area
- Total interior livable area: 1,267 sqft
Property
Parking
- Details: Contact manager
Features
- Exterior features: Lawn
Details
- Parcel number: R1009356
Construction
Type & style
- Home type: SingleFamily
- Property subtype: Single Family Residence
Condition
- Year built: 2024
Community & HOA
Location
- Region: Providence Village
Financial & listing details
- Lease term: Contact For Details
Price history
| Date | Event | Price |
|---|---|---|
| 10/8/2025 | Listed for rent | $2,000-13%$2/sqft |
Source: Zillow Rentals | ||
| 10/8/2025 | Listing removed | $2,300$2/sqft |
Source: Zillow Rentals | ||
| 9/20/2025 | Listed for rent | $2,300-4.2%$2/sqft |
Source: Zillow Rentals | ||
| 9/19/2025 | Listing removed | $2,400$2/sqft |
Source: Zillow Rentals | ||
| 9/12/2025 | Listed for rent | $2,400$2/sqft |
Source: Zillow Rentals | ||

