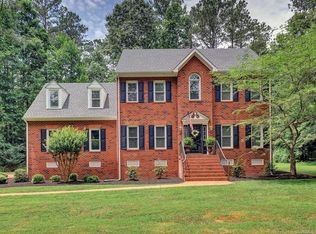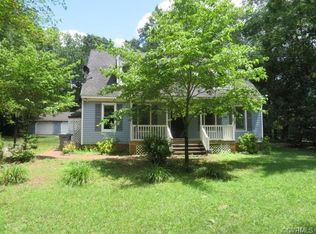Amazing Transitional one level home on 1+ acre wooded private lot! The living area of the home features a stunning Open Floor Plan located in the center of the home. Enjoy the gas logs, ceiling fan, hardwood flooring and additional built in cabinetry in the combination living/dining room which is open to the eat-in kitchen with a Bay window overlooking a wooded back yard. The private Master bedroom suite featuring a garden tub, double vanities, separate shower & a large walk-in closet is located on the side of the home with the laundry room and attached garage. Located on the opposite side of the home are 2 additional bedrooms and a second full bath with tub/shower combination. There is a paved driveway leading to the large oversized finished garage featuring door opener, pedestrian door, cabinets and shelving. There is a HUGE 1325 sq ft walk-up attic which can be finished for an amazing man-cave, bonus or work-out room. The possibilities are endless with this space! The freshly painted deck is off the kitchen and family room area in the peaceful, spacious and completely fenced back yard. Come see this extremely well built home today!
This property is off market, which means it's not currently listed for sale or rent on Zillow. This may be different from what's available on other websites or public sources.

