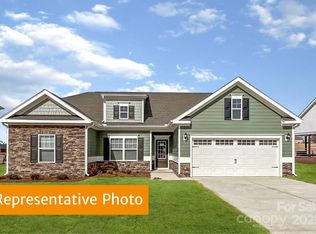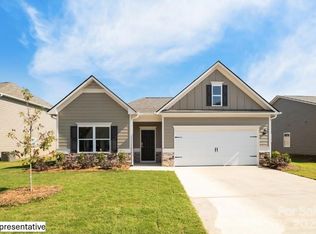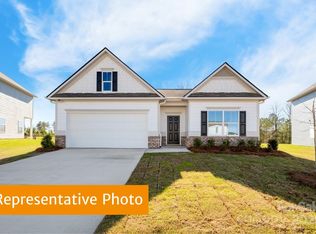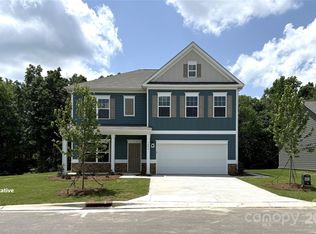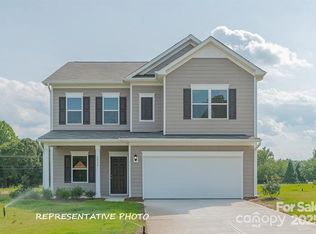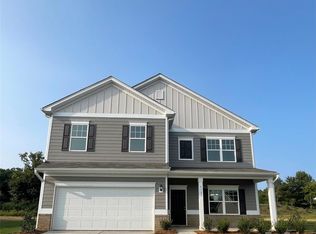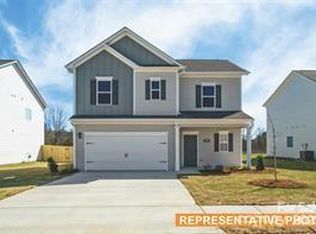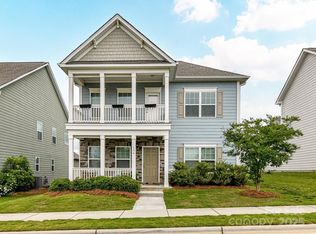MASSIVE PRICE REDUCTION!! The Lancaster ranch plan at Pine Bluff. This 4-bedroom 2.5 bath open floor plan includes a spacious great room that flows into the kitchen which features a seated island, 42" White Cabinets, granite countertops, tiled backsplash and stainless-steel appliances! The primary en-suite is equipped with double vanities, a large tiled walk-in shower and a huge walk-in closet. Durable vinyl plank is featured throughout the main living areas, including all baths and laundry. Enjoy relaxing on the front porch with a cup of coffee in the mornings and winding down on the covered back patio in the evenings. This community features rare 90-foot-wide lots that create desirable space between each home- a staple of the Pine Bluff community. Located just minutes from Villages at Red Bridge shopping center, Locust Town Center, Red Bridge Golf Club, grocery stores, and Rob Wallace Park. We are a short drive to I485, Novant Health Mint Hill Medical Center and Publix.
ASK ABOUT OUR SPECIAL FINANCING AND EXCITING PROMOTIONS!
Under contract-no show
Price cut: $25K (10/31)
$399,515
12020 Muscadine Ct, Midland, NC 28107
4beds
2,015sqft
Est.:
Single Family Residence
Built in 2025
0.25 Acres Lot
$396,700 Zestimate®
$198/sqft
$34/mo HOA
What's special
Front porchLarge tiled walk-in showerOpen floor planGranite countertopsTiled backsplashStainless-steel appliancesHuge walk-in closet
- 60 days |
- 18 |
- 0 |
Zillow last checked: 8 hours ago
Listing updated: November 08, 2025 at 12:25pm
Listing Provided by:
Mike Neely mneely@smithdouglas.com,
SDH Charlotte LLC
Source: Canopy MLS as distributed by MLS GRID,MLS#: 4309193
Facts & features
Interior
Bedrooms & bathrooms
- Bedrooms: 4
- Bathrooms: 3
- Full bathrooms: 2
- 1/2 bathrooms: 1
- Main level bedrooms: 4
Primary bedroom
- Features: Walk-In Closet(s)
- Level: Main
- Area: 168 Square Feet
- Dimensions: 12' 0" X 14' 0"
Bedroom s
- Level: Main
- Area: 144 Square Feet
- Dimensions: 12' 0" X 12' 0"
Bedroom s
- Level: Main
- Area: 132 Square Feet
- Dimensions: 12' 0" X 11' 0"
Bedroom s
- Level: Main
- Area: 132 Square Feet
- Dimensions: 12' 0" X 11' 0"
Bathroom full
- Level: Main
Bathroom full
- Level: Main
Bathroom half
- Level: Main
Family room
- Features: Open Floorplan
- Level: Main
- Area: 132 Square Feet
- Dimensions: 11' 0" X 12' 0"
Kitchen
- Features: Kitchen Island, Open Floorplan
- Level: Main
- Area: 156 Square Feet
- Dimensions: 12' 0" X 13' 0"
Laundry
- Level: Main
Other
- Level: Main
Heating
- Electric, Heat Pump
Cooling
- Central Air, Electric
Appliances
- Included: Dishwasher, Disposal, Electric Range, Exhaust Fan, Microwave, Oven
- Laundry: Electric Dryer Hookup, Laundry Room, Main Level
Features
- Flooring: Carpet, Vinyl
- Has basement: No
Interior area
- Total structure area: 2,015
- Total interior livable area: 2,015 sqft
- Finished area above ground: 2,015
- Finished area below ground: 0
Property
Parking
- Total spaces: 2
- Parking features: Driveway, Attached Garage, Garage on Main Level
- Attached garage spaces: 2
- Has uncovered spaces: Yes
Features
- Levels: One
- Stories: 1
- Patio & porch: Covered, Front Porch, Rear Porch
Lot
- Size: 0.25 Acres
- Dimensions: 90 x 120
- Features: Cleared
Details
- Parcel number: 55642964860000
- Zoning: RES
- Special conditions: Standard
Construction
Type & style
- Home type: SingleFamily
- Architectural style: Ranch,Traditional
- Property subtype: Single Family Residence
Materials
- Brick Partial, Fiber Cement
- Foundation: Slab
- Roof: Composition
Condition
- New construction: Yes
- Year built: 2025
Details
- Builder model: Lancaster E
- Builder name: Smith Douglas Homes
Utilities & green energy
- Sewer: County Sewer
- Water: County Water
- Utilities for property: Cable Available
Community & HOA
Community
- Features: Playground, Sidewalks
- Security: Carbon Monoxide Detector(s), Smoke Detector(s)
- Subdivision: Pine Bluff
HOA
- Has HOA: Yes
- HOA fee: $408 annually
- HOA name: Superior Management
- HOA phone: 704-875-7299
Location
- Region: Midland
Financial & listing details
- Price per square foot: $198/sqft
- Date on market: 10/13/2025
- Cumulative days on market: 60 days
- Listing terms: Cash,Conventional,FHA,VA Loan
- Road surface type: Concrete, Paved
Estimated market value
$396,700
$377,000 - $417,000
Not available
Price history
Price history
| Date | Event | Price |
|---|---|---|
| 11/8/2025 | Pending sale | $399,515$198/sqft |
Source: | ||
| 10/31/2025 | Price change | $399,515-5.9%$198/sqft |
Source: | ||
| 10/23/2025 | Price change | $424,515-4.1%$211/sqft |
Source: | ||
| 10/13/2025 | Listed for sale | $442,515$220/sqft |
Source: | ||
Public tax history
Public tax history
Tax history is unavailable.BuyAbility℠ payment
Est. payment
$2,322/mo
Principal & interest
$1918
Property taxes
$230
Other costs
$174
Climate risks
Neighborhood: 28107
Nearby schools
GreatSchools rating
- 9/10Bethel ElementaryGrades: PK-5Distance: 4 mi
- 4/10C. C. Griffin Middle SchoolGrades: 6-8Distance: 8 mi
- 4/10Central Cabarrus HighGrades: 9-12Distance: 10.2 mi
Schools provided by the listing agent
- Elementary: Bethel
- Middle: C.C. Griffin
- High: Central Cabarrus
Source: Canopy MLS as distributed by MLS GRID. This data may not be complete. We recommend contacting the local school district to confirm school assignments for this home.
- Loading
