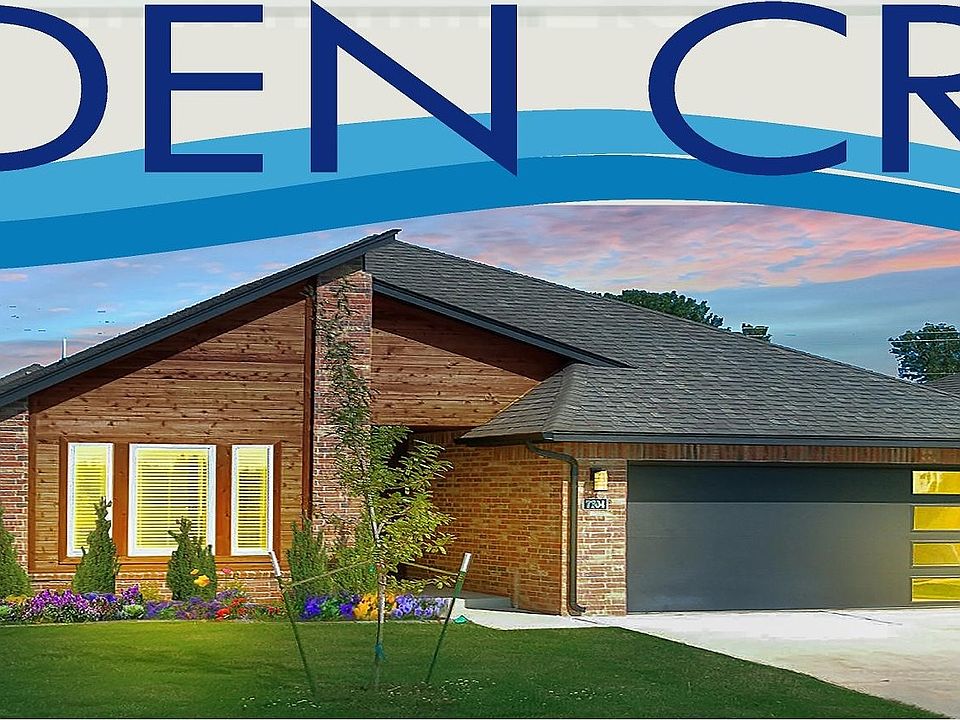Spacious & Stylish New Construction with Flexible Layout and Designer Finishes! Welcome to the Cypress plan—where thoughtful design meets modern comfort in a home built by a Professionally Certified, Award-Winning Builder. This move-in ready home offers incredible versatility with 4 bedrooms, or 3 bedrooms plus a dedicated home office with a closet, perfect for today’s flexible living needs. Step into the bright and airy living room, where large windows flood the space with natural light, framing the cozy fireplace and creating a warm, inviting atmosphere. The open-concept design flows seamlessly into the designer kitchen, complete with a large island with under-counter seating, stainless steel appliances, vented range hood, and a walk-in pantry—everything you need to cook and entertain with ease. The private primary suite offers a peaceful retreat, featuring a spacious bedroom, an elegant en-suite with a double-sink vanity, and a huge walk-in closet. On the opposite side of the home, two additional bedrooms share a stylish full bath with a fully tiled tub/shower surround, while the versatile 4th bedroom or study adds even more flexibility to fit your lifestyle. Enjoy the convenience of a 3-car garage, beautiful designer-selected finishes, and a layout built for both comfort and functionality. This home truly checks all the boxes for today’s modern homeowner.
New construction
$347,900
12020 NW 120th St, Yukon, OK 73099
4beds
1,923sqft
Single Family Residence
Built in 2025
7,200.47 Square Feet Lot
$347,900 Zestimate®
$181/sqft
$25/mo HOA
- 52 days
- on Zillow |
- 45 |
- 8 |
Zillow last checked: 7 hours ago
Listing updated: June 21, 2025 at 08:02pm
Listed by:
Brandi Woods 405-818-9321,
Authentic Real Estate Group
Source: MLSOK/OKCMAR,MLS#: 1176893
Travel times
Schedule tour
Select your preferred tour type — either in-person or real-time video tour — then discuss available options with the builder representative you're connected with.
Facts & features
Interior
Bedrooms & bathrooms
- Bedrooms: 4
- Bathrooms: 2
- Full bathrooms: 2
Appliances
- Included: Dishwasher, Disposal, Microwave, Water Heater, Free-Standing Gas Oven, Free-Standing Gas Range
- Laundry: Laundry Room
Features
- Ceiling Fan(s), Combo Woodwork
- Flooring: Carpet, Tile
- Windows: Double Pane, Low E, Vinyl Frame
- Number of fireplaces: 1
- Fireplace features: None
Interior area
- Total structure area: 1,923
- Total interior livable area: 1,923 sqft
Property
Parking
- Total spaces: 3
- Parking features: Concrete
- Garage spaces: 3
Features
- Levels: One
- Stories: 1
- Patio & porch: Patio, Porch
Lot
- Size: 7,200.47 Square Feet
- Features: Interior Lot
Details
- Parcel number: 12020NW120th73099
- Special conditions: Owner Associate
Construction
Type & style
- Home type: SingleFamily
- Architectural style: Traditional
- Property subtype: Single Family Residence
Materials
- Brick & Frame
- Foundation: Slab
- Roof: Composition
Condition
- New construction: Yes
- Year built: 2025
Details
- Builder name: Authentic Custom Homes
- Warranty included: Yes
Utilities & green energy
- Utilities for property: Cable Available, Public
Community & HOA
Community
- Subdivision: Hidden Creek
HOA
- Has HOA: Yes
- Services included: Common Area Maintenance
- HOA fee: $300 annually
Location
- Region: Yukon
Financial & listing details
- Price per square foot: $181/sqft
- Annual tax amount: $999,999
- Date on market: 6/21/2025
- Listing terms: Cash,Conventional,Sell FHA or VA
About the community
Discover Hidden Creek - Yukon's charming new community offering the tranquility of countryside living with the convenience of city amenities!
Located just south of 122nd Street and east of North Piedmont Road (Highway 4), Hidden Creek provides quick and easy access to the NW Expressway (Highway 3). You'll enjoy the perfect balance of peaceful surroundings and nearby urban conveniences, with shopping, dining, healthcare, and schools just minutes away.
Whether you choose to build your dream custom home or select one of our beautifully designed homes, Hidden Creek invites you to relax under expansive, serene skies. The community also features thoughtfully planned greenbelt areas and a playground, making it the perfect place for outdoors and nature lovers!
Come explore Hidden Creek - where countryside charm meets modern living!
Source: Authentic Custom Homes

