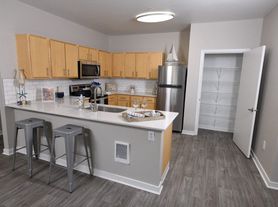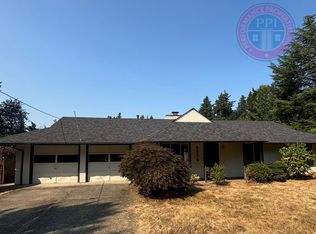Welcome to this beautifully maintained 4-bedroom, 2.5-bathroom home offering 1,803 sq. ft. of comfort and modern design. Perfectly positioned as an end unit in the coveted Villebois community, this home features a manicured landscape (maintained by the HOA), and a charming covered front porch ideal for enjoying your morning coffee or watching the sunset.
Inside, the open-concept main floor is filled with natural light and finished with hardwood flooring throughout. The modern kitchen is a chef's delight, complete with sleek black quartz countertops, an island bar, light cabinetry, and stainless steel appliancesincluding a gas stovetop oven, mounted microwave, dishwasher, and deep double-basin sink. The dining area, accented with a hanging chandelier, flows seamlessly into the spacious living room, where large windows, sliding glass doors with remote-controlled blinds, and a cozy gas fireplace create the perfect gathering space. A convenient half bathroom completes the first floor.
Upstairs, plush carpeting adds warmth to the private living spaces. The expansive primary suite features a large walk-in closet and a spa-like bathroom with a double vanity, wall-length mirror, step-in shower with glass doors, and built-in shelving for linens. Three additional bedrooms, each with large windows and sliding-door closets, provide flexible space for guests, an office, or hobbies. A full bathroom with a tub/shower combo and extended vanity, plus a separate laundry room, complete the upper level.
Beyond the home, enjoy access to community amenities including a pool, gym, and clubhouse. Two parks are just minutes away, and the nearby town square hosts weekly farmers markets, food stands, and convenient shops.
With its modern finishes, versatile layout, and unbeatable location, this home offers the perfect balance of style, comfort, and community living.
Visit our website to apply and view other homes we have available!
Do you need property management services?
Maximize your income and cut your costs!
House for rent
$3,150/mo
12020 SW Barber St, Wilsonville, OR 97070
4beds
1,803sqft
Price may not include required fees and charges.
Single family residence
Available Wed Oct 1 2025
Small dogs OK
Central air
-- Laundry
Attached garage parking
-- Heating
What's special
Gas fireplaceSleek black quartz countertopsLarge walk-in closetEnd unitExpansive primary suiteSpa-like bathroomModern kitchen
- 11 days
- on Zillow |
- -- |
- -- |
Travel times
Renting now? Get $1,000 closer to owning
Unlock a $400 renter bonus, plus up to a $600 savings match when you open a Foyer+ account.
Offers by Foyer; terms for both apply. Details on landing page.
Facts & features
Interior
Bedrooms & bathrooms
- Bedrooms: 4
- Bathrooms: 3
- Full bathrooms: 2
- 1/2 bathrooms: 1
Cooling
- Central Air
Features
- Walk In Closet
- Flooring: Hardwood
Interior area
- Total interior livable area: 1,803 sqft
Video & virtual tour
Property
Parking
- Parking features: Attached
- Has attached garage: Yes
- Details: Contact manager
Features
- Exterior features: Granite Counter Tops, HOA Maintains Landscaping, Large Corner Lot, Walk In Closet
Details
- Parcel number: 05025276
Construction
Type & style
- Home type: SingleFamily
- Property subtype: Single Family Residence
Community & HOA
Location
- Region: Wilsonville
Financial & listing details
- Lease term: Contact For Details
Price history
| Date | Event | Price |
|---|---|---|
| 9/25/2025 | Price change | $3,150-9.9%$2/sqft |
Source: Zillow Rentals | ||
| 9/18/2025 | Listed for rent | $3,495$2/sqft |
Source: Zillow Rentals | ||
| 9/12/2025 | Sold | $595,000$330/sqft |
Source: | ||
| 8/17/2025 | Pending sale | $595,000$330/sqft |
Source: | ||
| 8/15/2025 | Listed for sale | $595,000+101.8%$330/sqft |
Source: | ||

