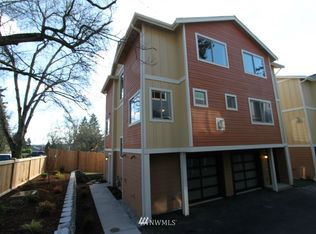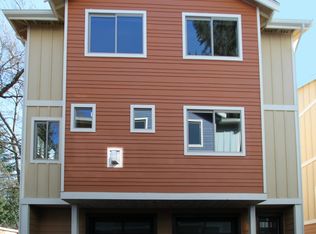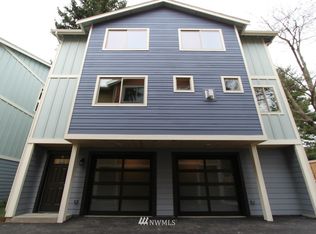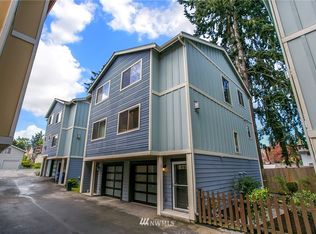Sold
Listed by:
Taylor Laehle,
KW Greater Seattle
Bought with: Lake & Company
$775,000
12023 35th Avenue NE, Seattle, WA 98125
3beds
1,860sqft
Single Family Residence
Built in 1925
6,107.11 Square Feet Lot
$772,800 Zestimate®
$417/sqft
$3,396 Estimated rent
Home value
$772,800
$711,000 - $835,000
$3,396/mo
Zestimate® history
Loading...
Owner options
Explore your selling options
What's special
Beautifully remodeled Cedar Park home featuring clean, minimalist design and thoughtful upgrades throughout. Quartz countertops, new stainless-steel appliances, luxury vinyl plank flooring, large windows, and additional lighting create a bright, modern interior. Cozy up to two wood-burning fireplaces, a chef inspired kitchen to anchor the main living space, and outdoor deck for entertaining. The lower level with separate entrance offers ADU/ home office potential. A 650 sq ft garage with alley access is ideal for a future DADU or shop, and fully-fenced yard provides space for gardening or pets. Walkable neighborhood with everyday amenities, excellent access to Northgate & I5. New roof (2023). This is North Seattle living at its best.
Zillow last checked: 8 hours ago
Listing updated: October 05, 2025 at 04:04am
Listed by:
Taylor Laehle,
KW Greater Seattle
Bought with:
Caitlin Spence, 22020289
Lake & Company
Source: NWMLS,MLS#: 2396557
Facts & features
Interior
Bedrooms & bathrooms
- Bedrooms: 3
- Bathrooms: 2
- Full bathrooms: 1
- 3/4 bathrooms: 1
- Main level bathrooms: 1
- Main level bedrooms: 2
Primary bedroom
- Level: Main
Bedroom
- Level: Main
Bedroom
- Level: Lower
Bathroom full
- Level: Main
Bathroom three quarter
- Level: Lower
Den office
- Level: Lower
Dining room
- Level: Main
Entry hall
- Level: Main
Kitchen with eating space
- Level: Main
Living room
- Level: Main
Rec room
- Level: Lower
Utility room
- Level: Lower
Heating
- Fireplace, Baseboard, Forced Air, Electric
Cooling
- None
Appliances
- Included: Dishwasher(s), Dryer(s), Microwave(s), Refrigerator(s), Stove(s)/Range(s), Washer(s), Water Heater: Electric, Water Heater Location: Basement
Features
- Flooring: Vinyl Plank, Carpet
- Windows: Double Pane/Storm Window
- Basement: Finished
- Number of fireplaces: 2
- Fireplace features: Wood Burning, Lower Level: 1, Main Level: 1, Fireplace
Interior area
- Total structure area: 1,860
- Total interior livable area: 1,860 sqft
Property
Parking
- Total spaces: 3
- Parking features: Detached Garage
- Garage spaces: 3
Features
- Levels: One
- Stories: 1
- Entry location: Main
- Patio & porch: Double Pane/Storm Window, Fireplace, Water Heater
- Has view: Yes
- View description: City
Lot
- Size: 6,107 sqft
- Dimensions: 154' x 40' app x .
- Features: Paved, Sidewalk, Cable TV, Deck, Fenced-Fully, Gas Available, High Speed Internet, Shop
- Topography: Level
- Residential vegetation: Garden Space
Details
- Parcel number: 8822901370
- Zoning: NR3
- Zoning description: Jurisdiction: City
- Special conditions: Standard
Construction
Type & style
- Home type: SingleFamily
- Property subtype: Single Family Residence
Materials
- Brick, Wood Siding, Wood Products
- Foundation: Poured Concrete
- Roof: Composition
Condition
- Updated/Remodeled
- Year built: 1925
Utilities & green energy
- Electric: Company: Seattle City LIghts
- Sewer: Sewer Connected, Company: SPU
- Water: Public, Company: SPU
Community & neighborhood
Location
- Region: Seattle
- Subdivision: Cedar Park
Other
Other facts
- Listing terms: Cash Out,Conventional,FHA,VA Loan
- Cumulative days on market: 41 days
Price history
| Date | Event | Price |
|---|---|---|
| 9/4/2025 | Sold | $775,000+0%$417/sqft |
Source: | ||
| 8/6/2025 | Pending sale | $774,950$417/sqft |
Source: | ||
| 8/1/2025 | Price change | $774,950-1.3%$417/sqft |
Source: | ||
| 7/24/2025 | Price change | $784,999-1.8%$422/sqft |
Source: | ||
| 6/26/2025 | Listed for sale | $799,000+156.5%$430/sqft |
Source: | ||
Public tax history
| Year | Property taxes | Tax assessment |
|---|---|---|
| 2024 | $7,202 +21.5% | $698,000 +21.6% |
| 2023 | $5,928 -5.8% | $574,000 -16.8% |
| 2022 | $6,291 +13.9% | $690,000 +25% |
Find assessor info on the county website
Neighborhood: Cedar Park
Nearby schools
GreatSchools rating
- 7/10Cedar Park Elementary SchoolGrades: PK-5Distance: 0.7 mi
- 8/10Jane Addams Middle SchoolGrades: 6-8Distance: 0.4 mi
- 6/10Nathan Hale High SchoolGrades: 9-12Distance: 0.6 mi
Schools provided by the listing agent
- Elementary: John Rogers
- Middle: Jane Addams
- High: Nathan Hale High
Source: NWMLS. This data may not be complete. We recommend contacting the local school district to confirm school assignments for this home.

Get pre-qualified for a loan
At Zillow Home Loans, we can pre-qualify you in as little as 5 minutes with no impact to your credit score.An equal housing lender. NMLS #10287.
Sell for more on Zillow
Get a free Zillow Showcase℠ listing and you could sell for .
$772,800
2% more+ $15,456
With Zillow Showcase(estimated)
$788,256


