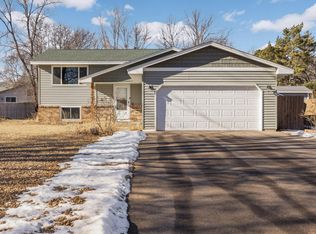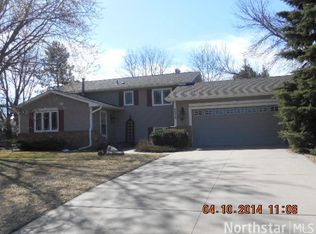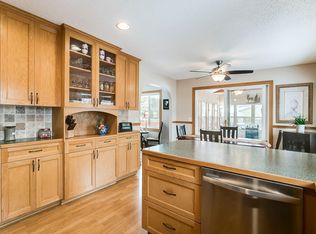Closed
$435,000
12024 Cree St NW, Coon Rapids, MN 55433
4beds
2,322sqft
Single Family Residence
Built in 2017
0.25 Acres Lot
$438,600 Zestimate®
$187/sqft
$2,674 Estimated rent
Home value
$438,600
$404,000 - $478,000
$2,674/mo
Zestimate® history
Loading...
Owner options
Explore your selling options
What's special
This stunning four-bedroom home was completely rebuilt in 2017 and offers a spacious, open floor plan perfect for modern living. The beautifully maintained, fully fenced yard features a versatile greenhouse—fully insulated with linoleum flooring and powered via an external hookup—ideal for use as a workspace, man cave, she shed, or more. A storage shed adds extra convenience for outdoor essentials. Inside, the living room includes a sound bar, receiver, and subwoofer for an enhanced entertainment experience. The home also comes with a Blink camera system for added security. A heated garage, concrete driveway, and four-season porch provide comfort and functionality year-round. Plus, the home is fully networked (all rooms except bathrooms, kitchen, and living room), with a garage network connection as well. With a prime location close to everything, this home is a must-see!
Zillow last checked: 8 hours ago
Listing updated: April 04, 2025 at 08:33pm
Listed by:
Tovi Nelson 763-350-4549,
Keller Williams Classic Realty,
Brett Nelson 612-202-8533
Bought with:
The Foy-Cross Group
Keller Williams Realty Integrity Lakes
Nancie Cross
Source: NorthstarMLS as distributed by MLS GRID,MLS#: 6676968
Facts & features
Interior
Bedrooms & bathrooms
- Bedrooms: 4
- Bathrooms: 3
- Full bathrooms: 2
- 3/4 bathrooms: 1
Bedroom 1
- Level: Upper
- Area: 132 Square Feet
- Dimensions: 12 x 11
Bedroom 2
- Level: Lower
- Area: 195 Square Feet
- Dimensions: 15 x 13
Bedroom 3
- Level: Lower
- Area: 132 Square Feet
- Dimensions: 12 x 11
Bedroom 4
- Level: Lower
- Area: 121 Square Feet
- Dimensions: 11 x 11
Dining room
- Level: Upper
- Area: 195 Square Feet
- Dimensions: 15 x 13
Other
- Level: Upper
- Area: 144 Square Feet
- Dimensions: 12 x 12
Foyer
- Level: Main
- Area: 80 Square Feet
- Dimensions: 10 x 8
Kitchen
- Level: Upper
- Area: 238 Square Feet
- Dimensions: 17 x 14
Living room
- Level: Upper
- Area: 247 Square Feet
- Dimensions: 19 x 13
Patio
- Level: Main
Heating
- Forced Air
Cooling
- Central Air
Appliances
- Included: Air-To-Air Exchanger, Dishwasher, Disposal, Dryer, Humidifier, Gas Water Heater, Microwave, Range, Refrigerator, Stainless Steel Appliance(s), Washer, Water Softener Owned
Features
- Basement: Daylight,Finished,Full
Interior area
- Total structure area: 2,322
- Total interior livable area: 2,322 sqft
- Finished area above ground: 1,274
- Finished area below ground: 964
Property
Parking
- Total spaces: 2
- Parking features: Attached, Concrete, Garage Door Opener, Heated Garage, Insulated Garage
- Attached garage spaces: 2
- Has uncovered spaces: Yes
Accessibility
- Accessibility features: None
Features
- Levels: Multi/Split
- Patio & porch: Patio
- Fencing: Wood
Lot
- Size: 0.25 Acres
- Dimensions: 83 x 135
Details
- Additional structures: Greenhouse, Storage Shed
- Foundation area: 1048
- Parcel number: 073124410086
- Zoning description: Residential-Single Family
Construction
Type & style
- Home type: SingleFamily
- Property subtype: Single Family Residence
Materials
- Brick/Stone, Vinyl Siding
- Roof: Age 8 Years or Less,Asphalt
Condition
- Age of Property: 8
- New construction: No
- Year built: 2017
Utilities & green energy
- Electric: Circuit Breakers
- Gas: Natural Gas
- Sewer: City Sewer/Connected
- Water: City Water/Connected
Community & neighborhood
Location
- Region: Coon Rapids
- Subdivision: Brock Add 4
HOA & financial
HOA
- Has HOA: No
Other
Other facts
- Road surface type: Paved
Price history
| Date | Event | Price |
|---|---|---|
| 4/4/2025 | Sold | $435,000+2.4%$187/sqft |
Source: | ||
| 3/12/2025 | Pending sale | $425,000$183/sqft |
Source: | ||
| 3/1/2025 | Listed for sale | $425,000$183/sqft |
Source: | ||
Public tax history
| Year | Property taxes | Tax assessment |
|---|---|---|
| 2024 | $3,664 +0% | $369,067 +2.9% |
| 2023 | $3,663 +3.8% | $358,757 -2.5% |
| 2022 | $3,530 +4.9% | $368,131 +17.4% |
Find assessor info on the county website
Neighborhood: 55433
Nearby schools
GreatSchools rating
- 5/10Lincoln Elementary EntaryGrades: K-5Distance: 0.6 mi
- 6/10Anoka Middle School For The ArtsGrades: 6-8Distance: 0.8 mi
- 7/10Anoka Senior High SchoolGrades: 9-12Distance: 2.5 mi
Get a cash offer in 3 minutes
Find out how much your home could sell for in as little as 3 minutes with a no-obligation cash offer.
Estimated market value
$438,600
Get a cash offer in 3 minutes
Find out how much your home could sell for in as little as 3 minutes with a no-obligation cash offer.
Estimated market value
$438,600


