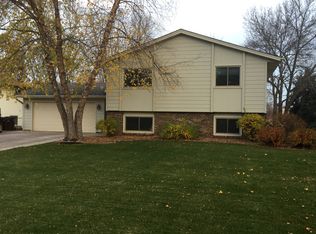Closed
$352,500
12024 Oregon Cir N, Champlin, MN 55316
3beds
2,186sqft
Single Family Residence
Built in 1983
10,018.8 Square Feet Lot
$372,700 Zestimate®
$161/sqft
$2,476 Estimated rent
Home value
$372,700
$354,000 - $391,000
$2,476/mo
Zestimate® history
Loading...
Owner options
Explore your selling options
What's special
There's No Place Like This Home! Updates, Updates, Updates! Don't miss this beautiful home that has been renovated top to bottom, where a brand-new kitchen steals the spotlight with its impeccable design and contemporary charm. The exterior exudes curb appeal with big ticket upgrades including a newer roof, siding, garage door, fence and driveway. The home features a great addition offering a second living space on the main level. Abundance of natural light! Benefit from energy efficiency with newer windows that not only enhance the home's appeal but also contribute to energy savings in addition to the solar panels. Enjoy evenings on the deck, grillin' and chillin' after a long day. Air ducts have recently been cleaned! Meticulously maintained and well cared for home you will not want to miss checking out! Incredible location close to Elm Creek Park, Andrews Park, shopping, restaurants and easy highway access! Don't miss the extensive, full list of updates listed!
Zillow last checked: 8 hours ago
Listing updated: May 06, 2025 at 02:14pm
Listed by:
Alex Murray 612-242-8658,
Edina Realty, Inc.
Bought with:
Jon Nalty
Keller Williams Classic Realty
Source: NorthstarMLS as distributed by MLS GRID,MLS#: 6481449
Facts & features
Interior
Bedrooms & bathrooms
- Bedrooms: 3
- Bathrooms: 2
- Full bathrooms: 1
- 3/4 bathrooms: 1
Bedroom 1
- Level: Main
- Area: 168 Square Feet
- Dimensions: 12x14
Bedroom 2
- Level: Main
- Area: 117 Square Feet
- Dimensions: 9x13
Bedroom 3
- Level: Lower
- Area: 132 Square Feet
- Dimensions: 11x12
Den
- Level: Main
- Area: 156 Square Feet
- Dimensions: 12x13
Dining room
- Level: Main
- Area: 100 Square Feet
- Dimensions: 10x10
Family room
- Level: Lower
- Area: 448 Square Feet
- Dimensions: 16x28
Kitchen
- Level: Main
- Area: 110 Square Feet
- Dimensions: 10x11
Laundry
- Level: Lower
- Area: 156 Square Feet
- Dimensions: 12x13
Living room
- Level: Main
- Area: 272 Square Feet
- Dimensions: 16x17
Heating
- Forced Air
Cooling
- Central Air
Appliances
- Included: Dishwasher, Humidifier, Gas Water Heater, Microwave, Range, Refrigerator, Washer, Water Softener Owned
Features
- Basement: Block
- Has fireplace: No
Interior area
- Total structure area: 2,186
- Total interior livable area: 2,186 sqft
- Finished area above ground: 1,171
- Finished area below ground: 859
Property
Parking
- Total spaces: 2
- Parking features: Attached, Asphalt
- Attached garage spaces: 2
- Details: Garage Dimensions (18x28), Garage Door Height (7), Garage Door Width (16)
Accessibility
- Accessibility features: None
Features
- Levels: Multi/Split
- Patio & porch: Composite Decking
- Fencing: Chain Link,Wood
Lot
- Size: 10,018 sqft
- Dimensions: 124 x 80 x 130 x 80
- Features: Wooded
Details
- Additional structures: Storage Shed
- Foundation area: 1015
- Parcel number: 2912021310023
- Zoning description: Residential-Single Family
Construction
Type & style
- Home type: SingleFamily
- Property subtype: Single Family Residence
Materials
- Vinyl Siding, Frame
Condition
- Age of Property: 42
- New construction: No
- Year built: 1983
Utilities & green energy
- Gas: Natural Gas
- Sewer: City Sewer/Connected
- Water: City Water/Connected
Community & neighborhood
Location
- Region: Champlin
- Subdivision: Champlin River Park
HOA & financial
HOA
- Has HOA: No
Price history
| Date | Event | Price |
|---|---|---|
| 4/8/2024 | Sold | $352,500+0.7%$161/sqft |
Source: | ||
| 3/17/2024 | Pending sale | $350,000$160/sqft |
Source: | ||
| 3/12/2024 | Listing removed | -- |
Source: | ||
| 3/1/2024 | Listed for sale | $350,000$160/sqft |
Source: | ||
Public tax history
| Year | Property taxes | Tax assessment |
|---|---|---|
| 2025 | $4,002 -15.2% | $350,100 +0.9% |
| 2024 | $4,722 +3.2% | $347,100 -1.3% |
| 2023 | $4,576 +8.2% | $351,500 +3.4% |
Find assessor info on the county website
Neighborhood: 55316
Nearby schools
GreatSchools rating
- 8/10Oxbow Creek Elementary SchoolGrades: K-5Distance: 1.6 mi
- 7/10Jackson Middle SchoolGrades: 6-8Distance: 1.8 mi
- 7/10Champlin Park Senior High SchoolGrades: 9-12Distance: 1.9 mi
Get a cash offer in 3 minutes
Find out how much your home could sell for in as little as 3 minutes with a no-obligation cash offer.
Estimated market value
$372,700
Get a cash offer in 3 minutes
Find out how much your home could sell for in as little as 3 minutes with a no-obligation cash offer.
Estimated market value
$372,700
