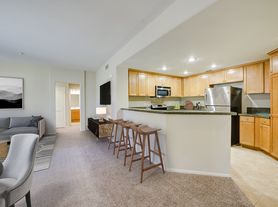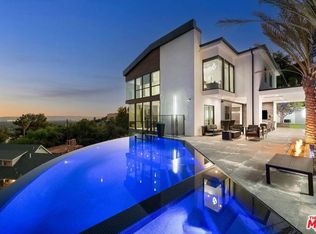Stunning 6-Bedroom, 6.5-Bathroom Single Family Home on Spacious Lot in a Quiet Location. Nestled in a serene and peaceful neighborhood, this expansive single-family home offers the perfect blend of luxury and comfort. Boasting 6 spacious bedrooms and 6.5 bathrooms, this residence provides ample room for family living and entertaining.Upon entering, you are greeted by a grand foyer with soaring high ceilings, creating an immediate sense of elegance and space. The upgraded kitchen is a chef's dream, featuring top-of-the-line appliances, sleek countertops, and custom cabinetry, perfect for preparing gourmet meals or hosting gatherings.The luxurious master suite is a private retreat, with an upgraded master bathroom that includes premium fixtures, a soaking tub, and a separate shower ideal for relaxation. Each of the additional bedrooms offers generous space and storage, with en-suite bathrooms ensuring privacy and convenience for every family member or guest.Set on a large lot, this home provides ample outdoor space, ideal for landscaping, play, or simply enjoying the peaceful surroundings. Located in a quiet, sought-after neighborhood, this property is the epitome of comfortable living with all the modern upgrades you could ask for. Brand new large tile flooring downstairs and white oak flooring throughout the second floor.
House for rent
$11,000/mo
12024 Red Hawk Ln, Porter Ranch, CA 91326
6beds
5,800sqft
Price may not include required fees and charges.
Singlefamily
Available now
No pets
Central air
In unit laundry
3 Attached garage spaces parking
Fireplace
What's special
Large lotSpacious lotPremium fixturesCustom cabinetryUpgraded master bathroomLuxurious master suiteWhite oak flooring
- 172 days |
- -- |
- -- |
Travel times
Looking to buy when your lease ends?
Consider a first-time homebuyer savings account designed to grow your down payment with up to a 6% match & 3.83% APY.
Facts & features
Interior
Bedrooms & bathrooms
- Bedrooms: 6
- Bathrooms: 7
- Full bathrooms: 6
- 1/2 bathrooms: 1
Heating
- Fireplace
Cooling
- Central Air
Appliances
- Laundry: In Unit, Upper Level
Features
- Has fireplace: Yes
Interior area
- Total interior livable area: 5,800 sqft
Property
Parking
- Total spaces: 3
- Parking features: Attached, Covered
- Has attached garage: Yes
- Details: Contact manager
Features
- Stories: 2
- Exterior features: 0-1 Unit/Acre, Association, Association Dues included in rent, Bonus Room, Dining Room, Entry/Foyer, Great Room, Hiking, Horse Trails, Kitchen, Lot Features: 0-1 Unit/Acre, Pets - No, Primary Bedroom, Sidewalks, Upper Level, View Type: Canyon, View Type: City Lights
- Has view: Yes
- View description: City View
Construction
Type & style
- Home type: SingleFamily
- Property subtype: SingleFamily
Condition
- Year built: 2025
Community & HOA
Location
- Region: Porter Ranch
Financial & listing details
- Lease term: 12 Months,24 Months,Negotiable
Price history
| Date | Event | Price |
|---|---|---|
| 7/14/2025 | Price change | $11,000-8.3%$2/sqft |
Source: CRMLS #TR25086154 | ||
| 6/29/2025 | Price change | $12,000-7.7%$2/sqft |
Source: CRMLS #TR25086154 | ||
| 5/19/2025 | Price change | $13,000+8.3%$2/sqft |
Source: CRMLS #TR25086154 | ||
| 4/19/2025 | Listed for rent | $12,000$2/sqft |
Source: CRMLS #TR25086154 | ||
| 1/17/2024 | Listing removed | $2,549,995$440/sqft |
Source: | ||

