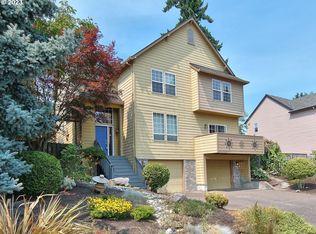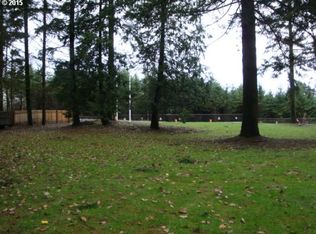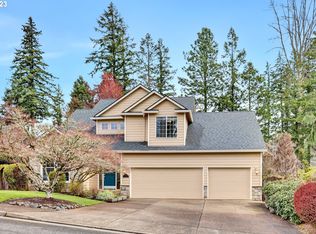Live near Shopping, Dining & Entertainment in Beaverton: Enjoy this lightfilled traditional home just under a mile from Progress Ridge Town Square's shops, restaurants, and theater. Tucked in the desirable Windsor Park / Neighbors Southwest neighborhood, this twostory residence offers a fantastic mix of comfort and style. Highlights: -Open floor plan with soaring ceilings, vaulted features, and a dualsided gas fireplace -Engineered hardwood throughout main level; carpeted bedrooms; central vacuum system - Chef's kitchen with granite countertops, island, pantry, stainless appliances including gas range, dishwasher, microwave, and refrigerator - Spacious primary suite upstairs with walkin closet and ensuite bathroom featuring dual sinks, soaking tub, and separate shower - Two additional bedrooms, shared full bath, and a large loft upstairs ideal for office or media space - Expansive backyard with deck, patio, raised garden beds, tool shed, and mature landscaping for privacy - Oversized 2car garage with opener; driveway parking - Forcedair heating, central air conditioning - Inunit washer/dryer included Smart Application Process: - Apply onlinefast, secure, and mobilefriendly - One inperson tour per applicant due to high demand - Virtual tours availablejust ask for the link - Submit all required documents upfront to boost approval chances Utilities & Lease Info: - Tenant pays: Electric, Garbage, Water, Sewer, Gas, Landscaping, Cable/Internet - Washer & Dryer included - Heating: Forcedair heating - Cooling: Central Air (verify before applying) - Pets: Two Pets Max. (Cats & Dogs) $40/month pet rent + $500 additional deposit per pet Schools: - Scholls Heights Elementary - Conestoga Middle - Mountainside High School Why Renters Love Us: - Open 365 days; phone answered 24/7 - Paperless, hightech leasing: electronic moveins, mobile app, video tools - Maintenance service 7 days a week73% of renters renew because of our team - Flexible showing schedules, creditbuilding rent reporting, stellar reviews Ready to schedule a tour or apply? Questions? Give us a callwe're here every day of the year Disclaimer: All listing infoincluding paint, flooring, square footage, appliances, and moreis deemed reliable but not guaranteed and should be independently verified. Tenant is responsible for verifying age of home, HOA/COA details (if any), movein/out fees, rules, and all measurements. Applications are processed on a firstcome, firstserved basis. This home has been lived in and will show normal wear. Please verify HVAC and cooling systems before applying.
This property is off market, which means it's not currently listed for sale or rent on Zillow. This may be different from what's available on other websites or public sources.


