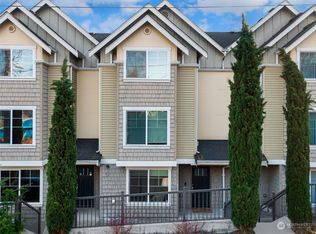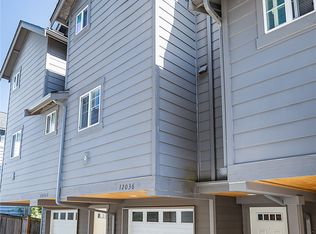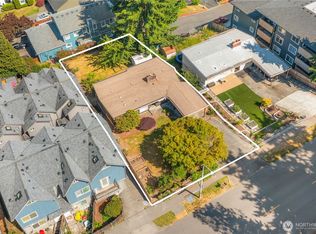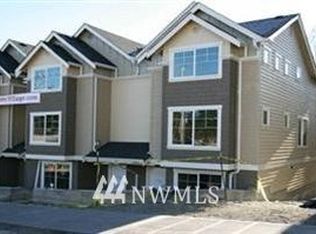Sold
Listed by:
Betsy Leishman,
eXp Realty
Bought with: Coldwell Banker Bain
$1,060,000
12025 C 12th Avenue NE, Seattle, WA 98125
3beds
2,690sqft
Single Family Residence
Built in 1987
7,204.82 Square Feet Lot
$1,150,000 Zestimate®
$394/sqft
$3,701 Estimated rent
Home value
$1,150,000
$1.07M - $1.24M
$3,701/mo
Zestimate® history
Loading...
Owner options
Explore your selling options
What's special
This well-maintained, single-family home (not a condo!), is located on a dead-end street, w/in walking distance of Hazel Wolf K-8 ESTEM school! The main floor is perfect for entertaining with a wrap-around design; including a spacious formal living room, dining room, bonus family room, & 1/2 bath. The sizable kitchen features a huge island, ample cupboard space & updated countertops, farm sink, hardwood floors, & SS appliances! Upstairs you will find a large primary suite, with a sitting area, private bath, WIC & one bonus closet! Also upstairs is 1 add. full bath, 2 add. bedrooms, and utility room! Enjoy your professionally landscaped yard of mature trees, shrubs & plants, from your huge front porch or out back on the full-length deck!
Zillow last checked: 8 hours ago
Listing updated: May 26, 2023 at 11:04am
Listed by:
Betsy Leishman,
eXp Realty
Bought with:
Cullen Brain, 90019
Coldwell Banker Bain
Source: NWMLS,MLS#: 2041337
Facts & features
Interior
Bedrooms & bathrooms
- Bedrooms: 3
- Bathrooms: 3
- Full bathrooms: 2
- 1/2 bathrooms: 1
Primary bedroom
- Level: Second
Bedroom
- Level: Second
Bedroom
- Level: Second
Bathroom full
- Level: Second
Bathroom full
- Level: Second
Other
- Level: Main
Dining room
- Level: Main
Entry hall
- Level: Main
Family room
- Level: Main
Kitchen with eating space
- Level: Main
Living room
- Level: Main
Utility room
- Level: Second
Heating
- Forced Air
Cooling
- None
Appliances
- Included: Dishwasher_, Dryer, GarbageDisposal_, Microwave_, Refrigerator_, StoveRange_, Trash Compactor, Washer, Dishwasher, Garbage Disposal, Microwave, Refrigerator, StoveRange
Features
- Bath Off Primary, Ceiling Fan(s), Dining Room
- Flooring: Ceramic Tile, Hardwood, Carpet
- Doors: French Doors
- Windows: Double Pane/Storm Window
- Basement: None
- Number of fireplaces: 2
- Fireplace features: Wood Burning, Main Level: 2, FirePlace
Interior area
- Total structure area: 2,690
- Total interior livable area: 2,690 sqft
Property
Parking
- Total spaces: 2
- Parking features: Driveway, Detached Garage
- Garage spaces: 2
Features
- Levels: Two
- Stories: 2
- Entry location: Main
- Patio & porch: Ceramic Tile, Hardwood, Wall to Wall Carpet, Bath Off Primary, Ceiling Fan(s), Double Pane/Storm Window, Dining Room, French Doors, Security System, Walk-In Closet(s), FirePlace
- Has view: Yes
- View description: Territorial
Lot
- Size: 7,204 sqft
- Dimensions: 60" x 120"
- Features: Dead End Street, Paved, Cable TV, Deck, Fenced-Partially, Gas Available, High Speed Internet
- Topography: Level
Details
- Parcel number: 2926049497
- Special conditions: Standard
Construction
Type & style
- Home type: SingleFamily
- Property subtype: Single Family Residence
Materials
- Wood Products
- Foundation: Poured Concrete
- Roof: Composition
Condition
- Year built: 1987
Utilities & green energy
- Electric: Company: PSE
- Sewer: Sewer Connected, Company: Seattle Pub Util
- Water: Public, Company: Seattle Pub Util
- Utilities for property: Xfinity, Xfinity
Community & neighborhood
Security
- Security features: Security System
Location
- Region: Seattle
- Subdivision: Pinehurst
Other
Other facts
- Listing terms: Cash Out,Conventional,FHA,VA Loan
- Cumulative days on market: 778 days
Price history
| Date | Event | Price |
|---|---|---|
| 5/25/2023 | Sold | $1,060,000-7.8%$394/sqft |
Source: | ||
| 4/21/2023 | Pending sale | $1,150,000$428/sqft |
Source: | ||
| 3/4/2023 | Listed for sale | $1,150,000$428/sqft |
Source: | ||
Public tax history
| Year | Property taxes | Tax assessment |
|---|---|---|
| 2024 | $9,968 +11.4% | $981,000 +10.6% |
| 2023 | $8,947 +2% | $887,000 -8.9% |
| 2022 | $8,771 +4.6% | $974,000 +13.7% |
Find assessor info on the county website
Neighborhood: Pinehurst
Nearby schools
GreatSchools rating
- 7/10Hazel Wolf K-8Grades: K-8Distance: 0.2 mi
- 6/10Nathan Hale High SchoolGrades: 9-12Distance: 1.2 mi
- 8/10Jane Addams Middle SchoolGrades: 6-8Distance: 1.1 mi

Get pre-qualified for a loan
At Zillow Home Loans, we can pre-qualify you in as little as 5 minutes with no impact to your credit score.An equal housing lender. NMLS #10287.
Sell for more on Zillow
Get a free Zillow Showcase℠ listing and you could sell for .
$1,150,000
2% more+ $23,000
With Zillow Showcase(estimated)
$1,173,000


