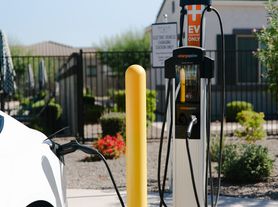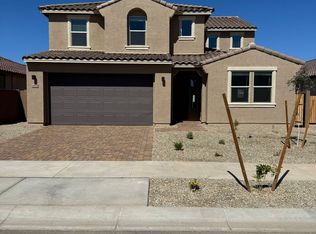Stunning Brand-New Home for Lease in Peoria, AZ!
Be the first to live in this brand-new 4-bedroom, 3-bathroom home with a 2-car garage, perfectly located in a peaceful mountain-view community near Highway 303, TSMC, and Amkor. Enjoy the best of both convenience and privacy no neighbor next door and easy access to shopping, dining, and top employers.
This modern open-concept floor plan features a bright and spacious family room seamlessly connected to a beautiful kitchen with white shaker cabinets, white quartz countertops, a large walk-in pantry, and brand-new stainless-steel appliances.
The home offers one bedroom with a full bathroom downstairs, perfect for guests or multi-generational living. A spacious laundry room with extra storage adds everyday convenience.
Step outside to a professionally landscaped backyard with an extended paver patio, low-maintenance turf, and decorative gravel ideal for outdoor dining, entertaining, or relaxing evenings.
Residents will love the resort-style community amenities, including a sparkling swimming pool, large playground, greenbelts, and a beautiful clubhouse.
Located just minutes from Fry's, Safeway, and other local shops, this home truly has it all comfort, style, and unbeatable location.
Don't miss this opportunity schedule your private tour today!
one or two year lease terms.
No smoking on the property
No eviction history.
House for rent
Accepts Zillow applications
$2,550/mo
12026 W Calle De Pompas, Peoria, AZ 85383
4beds
2,246sqft
Price may not include required fees and charges.
Single family residence
Available now
Small dogs OK
Central air
Hookups laundry
Attached garage parking
Heat pump
What's special
Extended paver patioModern open-concept floor planBeautiful kitchenLow-maintenance turfLarge walk-in pantryWhite shaker cabinetsProfessionally landscaped backyard
- 9 days |
- -- |
- -- |
Travel times
Facts & features
Interior
Bedrooms & bathrooms
- Bedrooms: 4
- Bathrooms: 3
- Full bathrooms: 3
Heating
- Heat Pump
Cooling
- Central Air
Appliances
- Included: Dishwasher, Microwave, Oven, Refrigerator, WD Hookup
- Laundry: Hookups
Features
- WD Hookup
- Flooring: Carpet, Tile
Interior area
- Total interior livable area: 2,246 sqft
Property
Parking
- Parking features: Attached
- Has attached garage: Yes
- Details: Contact manager
Details
- Parcel number: 50395032
Construction
Type & style
- Home type: SingleFamily
- Property subtype: Single Family Residence
Community & HOA
Community
- Features: Clubhouse
Location
- Region: Peoria
Financial & listing details
- Lease term: 1 Year
Price history
| Date | Event | Price |
|---|---|---|
| 11/11/2025 | Listed for rent | $2,550$1/sqft |
Source: Zillow Rentals | ||
| 10/29/2025 | Sold | $529,000$236/sqft |
Source: Public Record | ||

