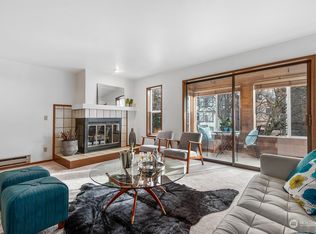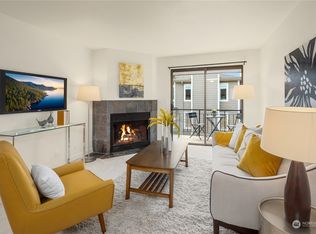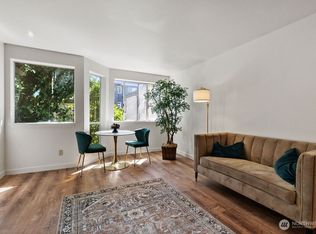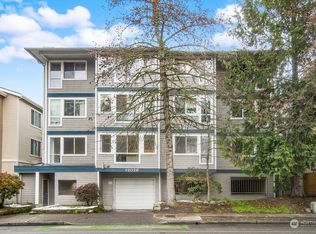Sold
Listed by:
Diane Joslin,
KW Greater Seattle
Bought with: COMPASS
$399,000
12027 15th Avenue NE #404, Seattle, WA 98125
2beds
1,129sqft
Condominium
Built in 1980
-- sqft lot
$396,000 Zestimate®
$353/sqft
$2,537 Estimated rent
Home value
$396,000
$364,000 - $432,000
$2,537/mo
Zestimate® history
Loading...
Owner options
Explore your selling options
What's special
East facing top floor end unit with sunroom. Light and open feel with spacious rooms and skylight. Primary bedroom has en-suite bath, separate vanity, and walk-in closet. 2nd bedroom has continental bath perfect for guests or office. Double pane windows and enclosed deck make morning coffee/tea a treat. Generous closets and storage. Updated electrical--outlets, switches, lights, heaters. New paint and flooring, new appliances. Move-in ready. Conveniently located to restaurants, stores, and ammenities. Minutes to 1-5 or Northgate Station, lightrail, and being on the bus line, makes this ideal for commuting. Designated parking space. 2nd entrance with no steps and access close to elevator.
Zillow last checked: 8 hours ago
Listing updated: May 24, 2024 at 05:57pm
Listed by:
Diane Joslin,
KW Greater Seattle
Bought with:
Daniel Dovinh, 140714
COMPASS
Source: NWMLS,MLS#: 2231483
Facts & features
Interior
Bedrooms & bathrooms
- Bedrooms: 2
- Bathrooms: 2
- Full bathrooms: 1
- 3/4 bathrooms: 1
- Main level bathrooms: 2
- Main level bedrooms: 2
Primary bedroom
- Level: Main
Bedroom
- Level: Main
Bathroom full
- Level: Main
Bathroom three quarter
- Level: Main
Den office
- Level: Main
Dining room
- Level: Main
Kitchen with eating space
- Level: Main
Living room
- Level: Main
Utility room
- Level: Main
Utility room
- Level: Main
Heating
- Fireplace(s), Baseboard
Cooling
- None
Appliances
- Included: Dishwashers_, Dryer(s), GarbageDisposal_, Microwaves_, Refrigerators_, StovesRanges_, Washer(s), Dishwasher(s), Garbage Disposal, Microwave(s), Refrigerator(s), Stove(s)/Range(s), Water Heater: Electric, Water Heater Location: Kitchen closet, Cooking - Electric Hookup, Cooking-Electric, Dryer-Electric, Washer
- Laundry: Electric Dryer Hookup, Washer Hookup
Features
- Flooring: Vinyl, Vinyl Plank, Carpet
- Windows: Insulated Windows
- Number of fireplaces: 1
- Fireplace features: Wood Burning, Main Level: 1, Fireplace
Interior area
- Total structure area: 1,129
- Total interior livable area: 1,129 sqft
Property
Parking
- Total spaces: 1
- Parking features: Uncovered
- Uncovered spaces: 1
Features
- Levels: One
- Stories: 1
- Patio & porch: Wall to Wall Carpet, Balcony/Deck/Patio, Cooking-Electric, Dryer-Electric, Washer, Fireplace, Water Heater
Lot
- Features: Curbs, Paved, Sidewalk
Details
- Parcel number: 3260500210
- Special conditions: Standard
Construction
Type & style
- Home type: Condo
- Architectural style: Contemporary
- Property subtype: Condominium
Materials
- Wood Siding
- Roof: Composition
Condition
- Year built: 1980
- Major remodel year: 1980
Utilities & green energy
Green energy
- Energy efficient items: Insulated Windows
Community & neighborhood
Community
- Community features: Elevator, Lobby Entrance, Outside Entry
Location
- Region: Seattle
- Subdivision: Pinehurst
HOA & financial
HOA
- HOA fee: $423 monthly
- Services included: Common Area Maintenance, Earthquake Insurance, Maintenance Grounds, Sewer, Water
- Association phone: 206-935-7951
Other
Other facts
- Listing terms: Cash Out,Conventional
- Cumulative days on market: 366 days
Price history
| Date | Event | Price |
|---|---|---|
| 5/24/2024 | Sold | $399,000$353/sqft |
Source: | ||
| 5/4/2024 | Pending sale | $399,000$353/sqft |
Source: | ||
| 5/3/2024 | Listed for sale | $399,000$353/sqft |
Source: | ||
Public tax history
| Year | Property taxes | Tax assessment |
|---|---|---|
| 2024 | $3,599 +489% | $365,000 +79.8% |
| 2023 | $611 | $203,000 |
| 2022 | -- | $203,000 |
Find assessor info on the county website
Neighborhood: Pinehurst
Nearby schools
GreatSchools rating
- 7/10Hazel Wolf K-8Grades: K-8Distance: 0.2 mi
- 6/10Nathan Hale High SchoolGrades: 9-12Distance: 1.1 mi
- 8/10Jane Addams Middle SchoolGrades: 6-8Distance: 1 mi

Get pre-qualified for a loan
At Zillow Home Loans, we can pre-qualify you in as little as 5 minutes with no impact to your credit score.An equal housing lender. NMLS #10287.
Sell for more on Zillow
Get a free Zillow Showcase℠ listing and you could sell for .
$396,000
2% more+ $7,920
With Zillow Showcase(estimated)
$403,920


