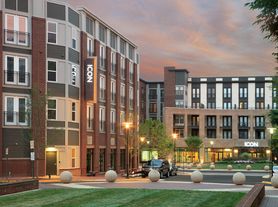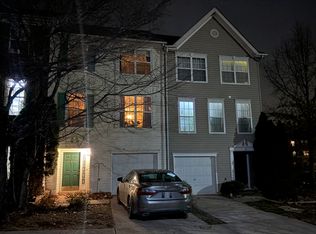Welcome to 12027 Cheviot Dr., a beautifully maintained home tucked in a quiet Herndon neighborhood. This spacious property offers comfortable everyday living with thoughtful updates throughout, generous natural light, and great indoor-outdoor flow. Recessed lights and new flooring adorn the basement. The main level features a bright kitchen with plenty of storage, multiple living and dining spaces, and easy access to the backyard. Upstairs, you'll find well-proportioned bedrooms, including a comfortable primary suite with ample storage. The lower level adds flexible space for fitness, play, guests, or a home office. The deck is terrific and the backyard is a standout: flat, fully usable, and ideal. Lawn care and key yard maintenance are included to keep things simple for you, including mowing twice per month (with edging) until winter, twice-yearly leaf cleanup, and regular gutter cleaning. Fantastic location close to shopping, dining, commuter routes, and the metro corridor, with easy access to Reston Town Center, Dulles Airport, and major employers. Pets considered case-by-case with required pet deposit/addendum.
House for rent
$3,550/mo
12027 Cheviot Dr, Herndon, VA 20170
4beds
2,084sqft
Price may not include required fees and charges.
Singlefamily
Available now
Cats, dogs OK
Central air, electric
Has laundry laundry
1 Carport space parking
Electric, forced air, fireplace
What's special
Plenty of storageRecessed lightsNew flooringSpacious propertyWell-proportioned bedroomsComfortable primary suiteBright kitchen
- 8 days |
- -- |
- -- |
Travel times
Looking to buy when your lease ends?
Consider a first-time homebuyer savings account designed to grow your down payment with up to a 6% match & a competitive APY.
Facts & features
Interior
Bedrooms & bathrooms
- Bedrooms: 4
- Bathrooms: 2
- Full bathrooms: 2
Rooms
- Room types: Dining Room, Family Room
Heating
- Electric, Forced Air, Fireplace
Cooling
- Central Air, Electric
Appliances
- Included: Dishwasher, Disposal, Dryer, Microwave, Oven, Refrigerator, Stove, Washer
- Laundry: Has Laundry, In Basement, In Unit, Laundry Room
Features
- Breakfast Area, Dining Area, Kitchen - Table Space, Open Floorplan, Primary Bath(s), Upgraded Countertops
- Has basement: Yes
- Has fireplace: Yes
Interior area
- Total interior livable area: 2,084 sqft
Property
Parking
- Total spaces: 1
- Parking features: Carport, Covered
- Has carport: Yes
- Details: Contact manager
Features
- Exterior features: Contact manager
Details
- Parcel number: 0113030144
Construction
Type & style
- Home type: SingleFamily
- Property subtype: SingleFamily
Condition
- Year built: 1976
Utilities & green energy
- Utilities for property: Garbage
Community & HOA
Location
- Region: Herndon
Financial & listing details
- Lease term: Contact For Details
Price history
| Date | Event | Price |
|---|---|---|
| 11/12/2025 | Listed for rent | $3,550$2/sqft |
Source: Bright MLS #VAFX2278578 | ||
| 11/7/2018 | Sold | $423,000-10.9%$203/sqft |
Source: Public Record | ||
| 10/8/2018 | Pending sale | $475,000$228/sqft |
Source: Blue and Gray Realty,LLC #1002251368 | ||
| 10/1/2018 | Price change | $475,000-1%$228/sqft |
Source: Blue and Gray Realty,LLC #1002251368 | ||
| 9/16/2018 | Price change | $479,900-2.1%$230/sqft |
Source: Blue and Gray Realty,LLC #1002251368 | ||

