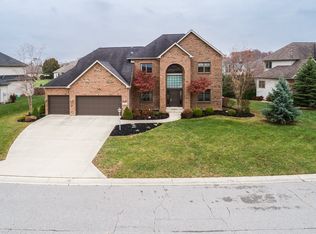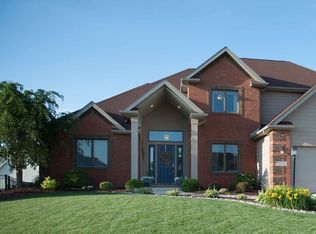Closed
$506,900
12027 Fairway Winds Ct, Fort Wayne, IN 46814
4beds
3,024sqft
Single Family Residence
Built in 2006
0.34 Acres Lot
$514,700 Zestimate®
$--/sqft
$2,712 Estimated rent
Home value
$514,700
$468,000 - $566,000
$2,712/mo
Zestimate® history
Loading...
Owner options
Explore your selling options
What's special
Make your move now! Take advantage of this great opportunity to purchase this one owner well cared for 2 story in the heart of Chestnut Hills. This home sits on an impeccably maintained cul-de-sac lot with a full brick front elevation, attractive landscaping, large rear covered porch and steps to a spacious lower level veranda patio. Both the porch and patio have stamped concrete and are great for cookouts and family gatherings. Moving inside, you find both functionality and charisma. The smooth flowing 3000+ square foot floor plan starts with a spacious vaulted foyer entry with an adjoining first floor den perfect for a work from home office. Moving inward, you have a large 2 story high great room with a wall of windows, gas log fireplace and open stairs to the upper level. The owner's suite is conveniently located on the main level with trey ceiling, full bath with all the amenities and walk-in closet. A brick lined arched entry highlights the Tuscan style decorated kitchen, nook and hearth room, including an ornate brick fireplace, Grabill cabinets with granite countertops and large eating bar, 2 walk-in pantries and fully equipped with all appliances remaining. The hearth room serves as a second TV/media viewing area on the main floor. Powder bath room and laundry located near the entry to the 3 car garage. The open stairs in the great room lead to a nice sized loft overlooking the great room plus 2 upper bedrooms, full bath and awesome large floored walk-in attic. The daylight lower level is highlighted by a large rec room area, possible hobby room or exercise area, potential 4th bedroom and a third full bath plus a mechanical room. The amazing list of improvements since 2019 include roof and vinyl siding (2022), furnace and a/c (2022), water heater (2020), basement carpet (2025), veranda (2020), granite counters (2024), hardwood and tile flooring thru-out first floor (2019), and all appliances (2020 - 2024). A totally updated home with location amenities which include quality public golf course, pool, tennis and pickleball courts, nearby grocery, drug store, hardware and restaurants, highly rated SACS schools all situated outside city tax district which means much lower taxes. A great home package for under $500,000.
Zillow last checked: 8 hours ago
Listing updated: July 07, 2025 at 11:50am
Listed by:
Craig D Martin Cell:260-341-4188,
North Eastern Group Realty
Bought with:
Corey L Malcolm, RB14038882
RE/MAX Results
Source: IRMLS,MLS#: 202523819
Facts & features
Interior
Bedrooms & bathrooms
- Bedrooms: 4
- Bathrooms: 4
- Full bathrooms: 3
- 1/2 bathrooms: 1
- Main level bedrooms: 1
Bedroom 1
- Level: Main
Bedroom 2
- Level: Upper
Family room
- Level: Lower
- Area: 364
- Dimensions: 28 x 13
Kitchen
- Level: Main
- Area: 132
- Dimensions: 12 x 11
Living room
- Level: Main
- Area: 285
- Dimensions: 19 x 15
Office
- Level: Main
- Area: 132
- Dimensions: 12 x 11
Heating
- Natural Gas, Forced Air
Cooling
- Central Air
Appliances
- Included: Disposal, Range/Oven Hk Up Gas/Elec, Dishwasher, Microwave, Refrigerator, Washer, Dryer-Gas, Gas Range, Electric Water Heater, Water Softener Owned
- Laundry: Dryer Hook Up Gas/Elec, Main Level, Washer Hookup
Features
- Breakfast Bar, Ceiling Fan(s), Vaulted Ceiling(s), Walk-In Closet(s), Countertops-Solid Surf, Eat-in Kitchen, Entrance Foyer, Soaking Tub, Pantry, Split Br Floor Plan, Main Level Bedroom Suite, Formal Dining Room
- Flooring: Hardwood, Carpet, Tile
- Windows: Window Treatments
- Basement: Daylight,Partial,Finished,Concrete
- Attic: Storage,Walk-up
- Number of fireplaces: 1
- Fireplace features: Extra Rm, Living Room
Interior area
- Total structure area: 3,202
- Total interior livable area: 3,024 sqft
- Finished area above ground: 2,218
- Finished area below ground: 806
Property
Parking
- Total spaces: 3
- Parking features: Attached, Garage Door Opener, Garage Utilities, Concrete
- Attached garage spaces: 3
- Has uncovered spaces: Yes
Features
- Levels: Two
- Stories: 2
- Pool features: Association
Lot
- Size: 0.34 Acres
- Dimensions: 104x149x91x155
- Features: Cul-De-Sac, City/Town/Suburb
Details
- Parcel number: 021104153006.000038
- Zoning: R1
- Zoning description: R1
- Other equipment: Sump Pump+Battery Backup
Construction
Type & style
- Home type: SingleFamily
- Architectural style: Traditional
- Property subtype: Single Family Residence
Materials
- Brick, Vinyl Siding
- Roof: Asphalt
Condition
- New construction: No
- Year built: 2006
Utilities & green energy
- Sewer: City
- Water: City
Community & neighborhood
Community
- Community features: Pool, Tennis Court(s)
Location
- Region: Fort Wayne
- Subdivision: Chestnut Hills
HOA & financial
HOA
- Has HOA: Yes
- HOA fee: $1,189 annually
Other
Other facts
- Listing terms: Cash,Conventional,FHA,VA Loan
Price history
| Date | Event | Price |
|---|---|---|
| 7/7/2025 | Sold | $506,900+1.4% |
Source: | ||
| 6/26/2025 | Pending sale | $499,900 |
Source: | ||
| 6/21/2025 | Listed for sale | $499,900 |
Source: | ||
Public tax history
| Year | Property taxes | Tax assessment |
|---|---|---|
| 2024 | $3,265 +10.9% | $445,900 +5.1% |
| 2023 | $2,943 +8.3% | $424,200 +7.1% |
| 2022 | $2,717 +10.7% | $396,200 +11.5% |
Find assessor info on the county website
Neighborhood: 46814
Nearby schools
GreatSchools rating
- 8/10Deer Ridge ElementaryGrades: K-5Distance: 1.6 mi
- 6/10Woodside Middle SchoolGrades: 6-8Distance: 1.4 mi
- 10/10Homestead Senior High SchoolGrades: 9-12Distance: 2.8 mi
Schools provided by the listing agent
- Elementary: Deer Ridge
- Middle: Woodside
- High: Homestead
- District: MSD of Southwest Allen Cnty
Source: IRMLS. This data may not be complete. We recommend contacting the local school district to confirm school assignments for this home.

Get pre-qualified for a loan
At Zillow Home Loans, we can pre-qualify you in as little as 5 minutes with no impact to your credit score.An equal housing lender. NMLS #10287.
Sell for more on Zillow
Get a free Zillow Showcase℠ listing and you could sell for .
$514,700
2% more+ $10,294
With Zillow Showcase(estimated)
$524,994
