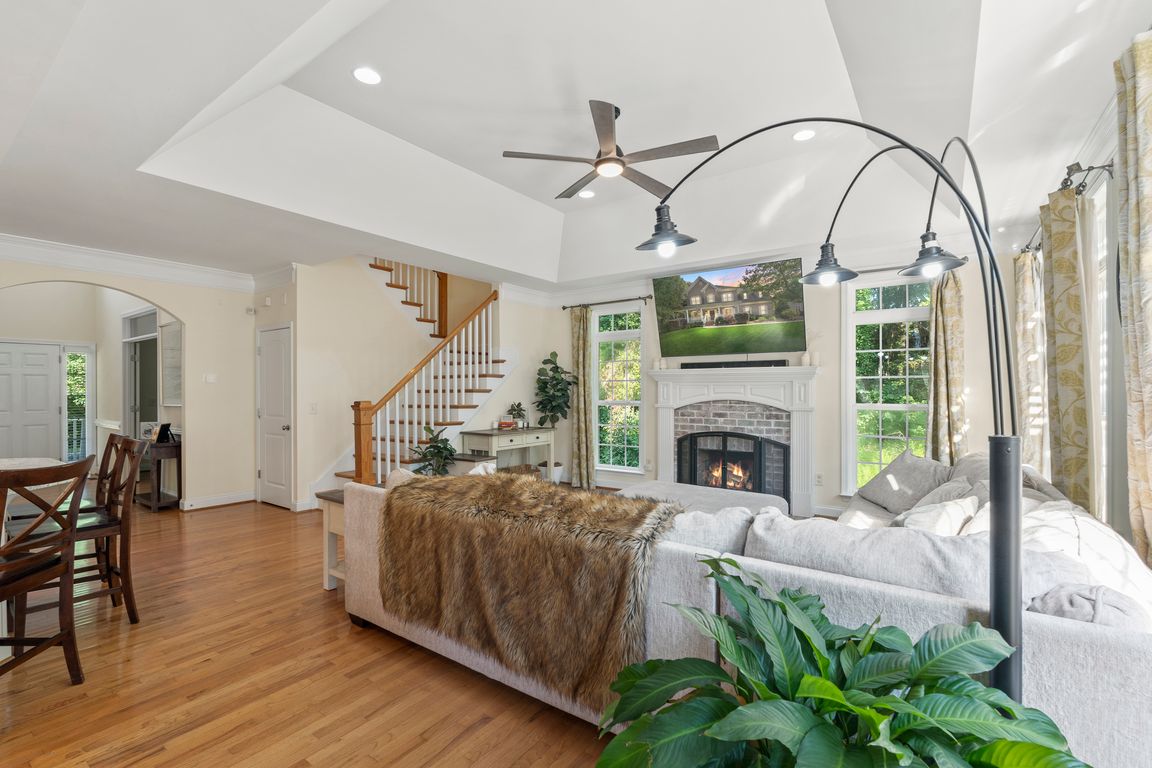
ActivePrice cut: $25K (9/16)
$750,000
4beds
3,561sqft
12027 Lawings Corner Dr, Huntersville, NC 28078
4beds
3,561sqft
Single family residence
Built in 2006
0.27 Acres
2 Attached garage spaces
$211 price/sqft
$440 semi-annually HOA fee
What's special
Gourmet kitchenBacks to two preservesTray ceilingCrown moldingDecorative columnsOversized islandPrivate office with built-ins
Step into timeless style and comfort in this stunning home featuring a grand 2-story foyer, arched doorways, custom lighting, and hardwoods throughout the main level. Enjoy a formal dining room with crown molding and decorative columns, a private office with built-ins and glass doors, and a light-filled bonus room. The gourmet ...
- 74 days |
- 1,101 |
- 70 |
Source: Canopy MLS as distributed by MLS GRID,MLS#: 4292051
Travel times
Living Room
Kitchen
Primary Bedroom
Zillow last checked: 7 hours ago
Listing updated: October 06, 2025 at 08:07am
Listing Provided by:
Jeremy George jeremy@jbolos.com,
Keller Williams South Park,
John Bolos,
Keller Williams South Park
Source: Canopy MLS as distributed by MLS GRID,MLS#: 4292051
Facts & features
Interior
Bedrooms & bathrooms
- Bedrooms: 4
- Bathrooms: 3
- Full bathrooms: 2
- 1/2 bathrooms: 1
Primary bedroom
- Level: Upper
Bedroom s
- Level: Upper
Bedroom s
- Level: Upper
Bathroom full
- Level: Upper
Breakfast
- Level: Main
Dining area
- Level: Main
Kitchen
- Level: Main
Laundry
- Level: Upper
Living room
- Level: Main
Office
- Level: Main
Heating
- Forced Air, Natural Gas
Cooling
- Central Air
Appliances
- Included: Disposal, Microwave, Oven
- Laundry: Laundry Room, Upper Level, Washer Hookup
Features
- Breakfast Bar, Kitchen Island, Open Floorplan, Pantry, Walk-In Closet(s), Walk-In Pantry
- Flooring: Wood
- Has basement: No
- Fireplace features: Family Room
Interior area
- Total structure area: 3,561
- Total interior livable area: 3,561 sqft
- Finished area above ground: 3,561
- Finished area below ground: 0
Video & virtual tour
Property
Parking
- Total spaces: 2
- Parking features: Driveway, Attached Garage, Garage on Main Level
- Attached garage spaces: 2
- Has uncovered spaces: Yes
Features
- Levels: Two
- Stories: 2
Lot
- Size: 0.27 Acres
Details
- Parcel number: 02302690
- Zoning: R(CD)
- Special conditions: Standard
Construction
Type & style
- Home type: SingleFamily
- Property subtype: Single Family Residence
Materials
- Aluminum, Vinyl
- Foundation: Crawl Space
Condition
- New construction: No
- Year built: 2006
Utilities & green energy
- Sewer: Public Sewer
- Water: City
- Utilities for property: Cable Available, Cable Connected, Electricity Connected
Community & HOA
Community
- Features: Street Lights
- Subdivision: Latta Springs
HOA
- Has HOA: Yes
- HOA fee: $440 semi-annually
- HOA name: Main Street
- HOA phone: 704-255-1266
Location
- Region: Huntersville
Financial & listing details
- Price per square foot: $211/sqft
- Tax assessed value: $587,400
- Date on market: 8/19/2025
- Listing terms: Cash,Conventional,FHA,VA Loan
- Electric utility on property: Yes
- Road surface type: Concrete, Paved