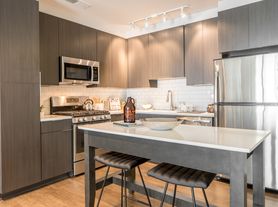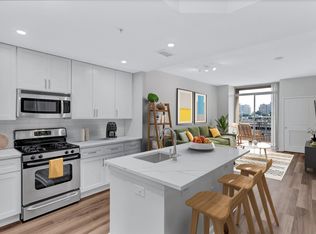Nestled in the prestigious Tall Oaks community, this exquisite end-of-row townhouse offers a harmonious blend of contemporary elegance and modern convenience. Built in 2020, this residence boasts an impeccable condition, light-filled spaces showcasing high-end finishes and thoughtful design throughout. Step inside to discover an inviting open floor plan that seamlessly connects the family room, dining area, and gourmet kitchen. The heart of the home features upgraded countertops, a spacious island, and a five-burner cooktop with stainless backsplash, upper and lower cabinet lighting - perfect for culinary enthusiasts. Enjoy the convenience of a built-in microwave oven combo, separate wall oven, and dishwasher, all designed to elevate your cooking experience. The pantry provides ample storage, while recessed lighting and ceiling fans create a warm ambiance throughout. Luxury vinyl plank flooring and ceramic adds to ease of maintenance. The home features three generously sized bedrooms, each designed with comfort in mind. The primary suite is a true retreat, complete with a luxurious walk-in closet and an en-suite bathroom featuring a walk-in shower with bench, double sinks and separate water closet. Natural light floods the space through energy-efficient double-pane windows, enhancing the inviting atmosphere. Enjoy serene views of the surrounding trees and woods from your private roof deck and family room deck has added rail shelf for entertaining, perfect for morning coffee or evening relaxation. Outside, the property is complemented by a well-maintained exterior featuring brick front and cement siding, along with a stoop and sidewalks that enhance the community's charm. The attached two-car garage offers additional hayloft storage and easy access, with close by guest parking. As part of the Tall Oaks community, residents enjoy a wealth of amenities, including a tot lot, bus stop and neighborhood Paisanos. Access to Reston's multiple amenities including tennis courts, and a community center. Explore the scenic bike trails, jog along the paths, or unwind at the dog park. Across the street you'll find an outdoor pool. With common area maintenance and lawn care included in the lease, you can spend more time enjoying the lifestyle this community offers. Conveniently located near major transportation options, including a metro station and bus stops, this home ensures easy access to the surrounding area. Available for lease starting October 25, 2025, with flexible terms ranging from 12 to 36 months, this property is ready to welcome you into a life of luxury and comfort. Experience the perfect blend of style, convenience, and community in this stunning townhouse-your new home awaits! Take the bus or a pleasant 20 min walk to Whiele/Reston METRO station and restaurants.
Owner pays for HVAC maintenance, snow removal, taxes, lawn maintenance and trash removal. Owner pays Association fees and Reston Association fees.
Tenant pays Water, Cable, Sewer, Electric and Gas.
Townhouse for rent
Accepts Zillow applications
$4,200/mo
12028 N Shore Dr, Reston, VA 20190
3beds
2,224sqft
Price may not include required fees and charges.
Townhouse
Available Sat Oct 25 2025
Small dogs OK
Air conditioner, central air
Hookups laundry
Attached garage parking
Forced air, heat pump
What's special
Exquisite end-of-row townhouseFamily room deckBrick frontOpen floor planImpeccable conditionAttached two-car garageUpgraded countertops
- 19 hours |
- -- |
- -- |
Travel times
Facts & features
Interior
Bedrooms & bathrooms
- Bedrooms: 3
- Bathrooms: 5
- Full bathrooms: 5
Heating
- Forced Air, Heat Pump
Cooling
- Air Conditioner, Central Air
Appliances
- Included: Dishwasher, Microwave, Oven, Refrigerator, WD Hookup
- Laundry: Hookups
Features
- WD Hookup, Walk In Closet
- Flooring: Hardwood, Linoleum/Vinyl
Interior area
- Total interior livable area: 2,224 sqft
Property
Parking
- Parking features: Attached, Garage
- Has attached garage: Yes
- Details: Contact manager
Features
- Patio & porch: Deck
- Exterior features: Bicycle storage, Cable not included in rent, Electricity not included in rent, Elfa shelving in most closets, Garbage included in rent, Gas not included in rent, Heating included in rent, Heating system: Forced Air, Lawn Care included in rent, Rooftop Deck, Sewage not included in rent, Snow Removal included in rent, Under over counter lighting in kitchen, Walk In Closet, Water not included in rent
Details
- Parcel number: 0181110037
Construction
Type & style
- Home type: Townhouse
- Property subtype: Townhouse
Utilities & green energy
- Utilities for property: Garbage
Building
Management
- Pets allowed: Yes
Community & HOA
Location
- Region: Reston
Financial & listing details
- Lease term: 1 Year
Price history
| Date | Event | Price |
|---|---|---|
| 10/17/2025 | Listed for rent | $4,200$2/sqft |
Source: Zillow Rentals | ||
| 9/21/2020 | Sold | $802,735$361/sqft |
Source: Public Record | ||

