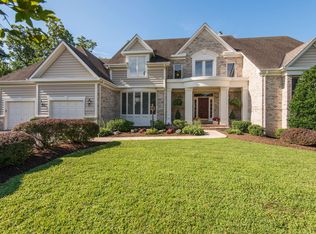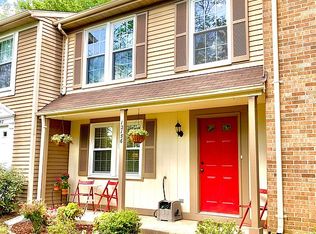Sold for $1,450,000
$1,450,000
12028 Walnut Branch Rd, Reston, VA 20194
5beds
5,825sqft
Single Family Residence
Built in 1995
0.45 Acres Lot
$1,462,300 Zestimate®
$249/sqft
$6,311 Estimated rent
Home value
$1,462,300
$1.37M - $1.55M
$6,311/mo
Zestimate® history
Loading...
Owner options
Explore your selling options
What's special
- Open House cancelled as House went Under Contract - **OPEN HOUSE on SUNDAY, OCTOBER 19 from 12 to 3** INVITING OPEN FEEL INTERIOR with abundance of Natural Light in Private Setting backing to woods. NEW Roof, NEW HVACs, NEW Appliances, NEW Washer + Dryer, REFINISHED Hardwoods, NEW CARPET, NEW Paint. Approximately 6,000 sq ft of space plus DECK on .45 ACRE LOT BACKING to over 10 acres of TREED AREA owned by Reston Association & Fairfax County Park Authority. FOUR ensuite BATHROOMS on UPPER LEVEL plus Main Level Powder Room and FIFTH FULL BATHROOM + Bedroom / InLaw or Au pair Suite on WALK-OUT LOWER LEVEL. Main Level OFFICE with Built-Ins plus Spacious rooms including statement Family Room on Main Level provide Flex Living Space options. Serene Owner’s Suite boasts 2 walk-in closets and Coffered Ceiling. Oversized Island in Kitchen with Breakfast Room. Dramatic interior finishes include High Ceilings, dual Staircases, Arched Stone Fireplace, custom Built-Ins, 2 Wet Bars, 2 Fireplaces, Plantation Shutters, 7 Ceiling Fans. Side Load Garage, Decorative Landscaping and Flagstone Walkway to Covered Front Porch, Quoining highlights and stone on exterior. Grand Renoir Floorplan by Renaissance Builders - was Model Home and therefore had additional finishes. Relaxed setting close to everything including access to over 55 miles of Paved Paths in Reston. Enjoy the Reston pools, tennis, pickleball courts, tot lots, activities+++ Near North Pointe Shopping Center w/Starbucks, Dining, and Giant Food. Moments to Trader Joes, Harris Teeter, Whole Foods, Wegmans. Less the 3 miles to two Silver Line of Metro Stations, Reston Town Center, W&OD Trail. Less than 9 miles to Dulles Airport.
Zillow last checked: 8 hours ago
Listing updated: December 31, 2025 at 06:09pm
Listed by:
Lou Ann Armstrong 703-517-0006,
RE/MAX Gateway, LLC
Bought with:
Pascale Karam, 225095358
Long & Foster Real Estate, Inc.
Source: Bright MLS,MLS#: VAFX2275188
Facts & features
Interior
Bedrooms & bathrooms
- Bedrooms: 5
- Bathrooms: 6
- Full bathrooms: 5
- 1/2 bathrooms: 1
- Main level bathrooms: 1
Primary bedroom
- Features: Ceiling Fan(s), Walk-In Closet(s), Crown Molding
- Level: Upper
- Area: 408 Square Feet
- Dimensions: 24 x 17
Bedroom 2
- Features: Ceiling Fan(s), Flooring - Carpet, Attached Bathroom
- Level: Upper
- Area: 234 Square Feet
- Dimensions: 18 x 13
Bedroom 3
- Features: Ceiling Fan(s), Flooring - Carpet, Attached Bathroom
- Level: Upper
- Area: 168 Square Feet
- Dimensions: 14 x 12
Bedroom 4
- Features: Ceiling Fan(s), Flooring - Carpet
- Level: Upper
- Area: 196 Square Feet
- Dimensions: 14 x 14
Bedroom 5
- Features: Flooring - Carpet, Track Lighting
- Level: Lower
- Area: 408 Square Feet
- Dimensions: 24 x 17
Primary bathroom
- Features: Soaking Tub, Bathroom - Walk-In Shower, Granite Counters, Double Sink, Flooring - Ceramic Tile, Recessed Lighting, Walk-In Closet(s)
- Level: Upper
- Area: 350 Square Feet
- Dimensions: 25 x 14
Bathroom 2
- Features: Granite Counters, Flooring - Ceramic Tile
- Level: Upper
- Area: 48 Square Feet
- Dimensions: 8 x 6
Bathroom 3
- Features: Granite Counters, Flooring - Ceramic Tile
- Level: Upper
- Area: 48 Square Feet
- Dimensions: 8 x 6
Breakfast room
- Features: Flooring - Ceramic Tile
- Level: Main
Dining room
- Features: Wet Bar, Pantry, Flooring - HardWood, Granite Counters, Crown Molding, Chair Rail
- Level: Main
- Area: 420 Square Feet
- Dimensions: 21 x 20
Foyer
- Features: Flooring - HardWood, Crown Molding
- Level: Upper
- Area: 546 Square Feet
- Dimensions: 42 x 13
Foyer
- Features: Flooring - HardWood, Crown Molding, Chair Rail
- Level: Main
- Area: 153 Square Feet
- Dimensions: 17 x 9
Other
- Features: Granite Counters, Flooring - Ceramic Tile
- Level: Upper
- Area: 48 Square Feet
- Dimensions: 8 x 6
Other
- Features: Flooring - Ceramic Tile
- Level: Lower
- Area: 110 Square Feet
- Dimensions: 11 x 10
Great room
- Features: Flooring - HardWood, Fireplace - Wood Burning, Ceiling Fan(s), Built-in Features
- Level: Main
- Area: 462 Square Feet
- Dimensions: 22 x 21
Half bath
- Features: Flooring - Ceramic Tile
- Level: Main
- Area: 49 Square Feet
- Dimensions: 7 x 7
Kitchen
- Features: Pantry, Granite Counters, Kitchen - Gas Cooking, Flooring - Ceramic Tile, Kitchen Island, Recessed Lighting
- Level: Main
- Area: 624 Square Feet
- Dimensions: 26 x 24
Laundry
- Features: Built-in Features, Flooring - Ceramic Tile
- Level: Main
- Area: 96 Square Feet
- Dimensions: 12 x 8
Living room
- Features: Fireplace - Gas, Flooring - Carpet, Crown Molding
- Level: Main
- Area: 342 Square Feet
- Dimensions: 19 x 18
Office
- Features: Flooring - HardWood, Built-in Features, Crown Molding
- Level: Main
- Area: 154 Square Feet
- Dimensions: 14 x 11
Recreation room
- Features: Wet Bar, Flooring - Carpet, Recessed Lighting
- Level: Lower
- Area: 1305 Square Feet
- Dimensions: 45 x 29
Storage room
- Features: Flooring - Concrete
- Level: Lower
- Area: 646 Square Feet
- Dimensions: 38 x 17
Utility room
- Features: Flooring - Concrete
- Level: Lower
- Area: 60 Square Feet
- Dimensions: 10 x 6
Heating
- Central, Programmable Thermostat, Zoned, Natural Gas
Cooling
- Central Air, Ceiling Fan(s), Programmable Thermostat, Zoned, Electric
Appliances
- Included: Microwave, Down Draft, Dishwasher, Disposal, Dryer, Ice Maker, Oven, Refrigerator, Stainless Steel Appliance(s), Washer, Gas Water Heater
- Laundry: Main Level, Laundry Room
Features
- Additional Stairway, Bar, Bathroom - Walk-In Shower, Breakfast Area, Built-in Features, Butlers Pantry, Ceiling Fan(s), Crown Molding, Curved Staircase, Dining Area, Double/Dual Staircase, Family Room Off Kitchen, Open Floorplan, Kitchen Island, Pantry, Primary Bath(s), Recessed Lighting, Upgraded Countertops, Walk-In Closet(s), Chair Railings, Wainscotting, 2 Story Ceilings, 9'+ Ceilings, Tray Ceiling(s), High Ceilings
- Flooring: Hardwood, Ceramic Tile, Carpet, Wood
- Doors: Atrium, Six Panel, Sliding Glass
- Windows: Atrium, Double Hung, Double Pane Windows, Palladian, Screens, Transom
- Basement: Full,Finished,Exterior Entry,Rear Entrance,Walk-Out Access
- Number of fireplaces: 2
- Fireplace features: Gas/Propane, Mantel(s), Wood Burning
Interior area
- Total structure area: 6,265
- Total interior livable area: 5,825 sqft
- Finished area above ground: 4,274
- Finished area below ground: 1,551
Property
Parking
- Total spaces: 7
- Parking features: Garage Faces Side, Garage Door Opener, Asphalt, Attached, Driveway
- Attached garage spaces: 2
- Uncovered spaces: 5
- Details: Garage Sqft: 440
Accessibility
- Accessibility features: None
Features
- Levels: Three
- Stories: 3
- Patio & porch: Deck, Patio
- Exterior features: Sidewalks
- Pool features: Community
- Has spa: Yes
- Spa features: Bath
Lot
- Size: 0.45 Acres
- Features: Backs to Trees, Backs - Parkland
Details
- Additional structures: Above Grade, Below Grade
- Parcel number: 0113 10090001
- Zoning: 372
- Special conditions: Standard
- Other equipment: Intercom
Construction
Type & style
- Home type: SingleFamily
- Architectural style: Contemporary,Colonial
- Property subtype: Single Family Residence
Materials
- Stone, Stucco
- Foundation: Concrete Perimeter
- Roof: Asphalt
Condition
- Very Good
- New construction: No
- Year built: 1995
Details
- Builder model: Grand Renoir Former Model
- Builder name: Renaissance
Utilities & green energy
- Sewer: Public Sewer
- Water: Public
- Utilities for property: Underground Utilities
Community & neighborhood
Security
- Security features: Electric Alarm
Community
- Community features: Pool
Location
- Region: Reston
- Subdivision: Reston
HOA & financial
HOA
- Has HOA: Yes
- HOA fee: $71 monthly
- Amenities included: Baseball Field, Basketball Court, Bike Trail, Boat Ramp, Common Grounds, Community Center, Jogging Path, Lake, Meeting Room, Picnic Area, Indoor Pool, Pool, Recreation Facilities, Soccer Field, Tennis Court(s), Tot Lots/Playground
- Services included: Common Area Maintenance, Management, Pool(s), Recreation Facility, Reserve Funds
- Association name: RESTON ASSOCIATION
Other
Other facts
- Listing agreement: Exclusive Right To Sell
- Listing terms: Cash,Conventional,VA Loan,FHA
- Ownership: Fee Simple
Price history
| Date | Event | Price |
|---|---|---|
| 11/19/2025 | Sold | $1,450,000-3.3%$249/sqft |
Source: | ||
| 10/19/2025 | Contingent | $1,499,000$257/sqft |
Source: | ||
| 10/10/2025 | Price change | $1,499,000-3.3%$257/sqft |
Source: | ||
| 8/6/2025 | Listed for sale | $1,550,000+68.5%$266/sqft |
Source: | ||
| 3/18/2016 | Sold | $920,000-3.1%$158/sqft |
Source: Public Record Report a problem | ||
Public tax history
| Year | Property taxes | Tax assessment |
|---|---|---|
| 2025 | $15,962 +11.5% | $1,326,820 +11.7% |
| 2024 | $14,316 +12.2% | $1,187,550 +9.4% |
| 2023 | $12,761 +6.2% | $1,085,580 +7.5% |
Find assessor info on the county website
Neighborhood: 20194
Nearby schools
GreatSchools rating
- 6/10Aldrin Elementary SchoolGrades: PK-6Distance: 1.5 mi
- 5/10Herndon Middle SchoolGrades: 7-8Distance: 1.5 mi
- 3/10Herndon High SchoolGrades: 9-12Distance: 0.9 mi
Schools provided by the listing agent
- Elementary: Aldrin
- Middle: Herndon
- High: Herndon
- District: Fairfax County Public Schools
Source: Bright MLS. This data may not be complete. We recommend contacting the local school district to confirm school assignments for this home.
Get a cash offer in 3 minutes
Find out how much your home could sell for in as little as 3 minutes with a no-obligation cash offer.
Estimated market value$1,462,300
Get a cash offer in 3 minutes
Find out how much your home could sell for in as little as 3 minutes with a no-obligation cash offer.
Estimated market value
$1,462,300

