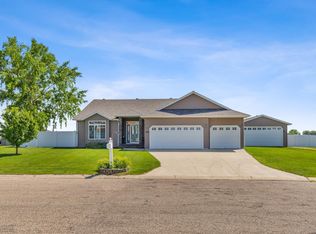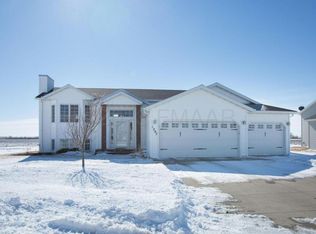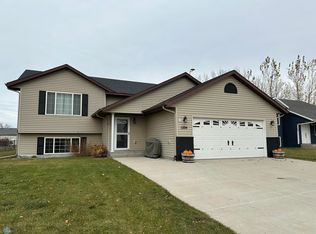Check out this beautiful 5bed/3bath quality built home with an extra large lot and No Specials! Beautiful hickory cabinets in the open kitchen with a large island and a sliding glass door onto the deck. Large deck plus a paved patio and paved walk way to sit and enjoy your evenings. Large master bedroom with private bath and walk-in closet. Oversized triple attached garage with all the extras to include heat, hot & cold water and a floor drain. Plus an additional detached single garage. Interior phots are from previous listing. Ask about the $500 Utility Incentive from the City of Barnesville! This home has so much to offer call to see this great home!
This property is off market, which means it's not currently listed for sale or rent on Zillow. This may be different from what's available on other websites or public sources.



