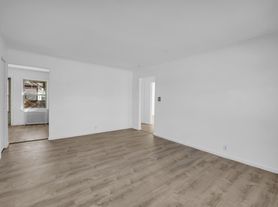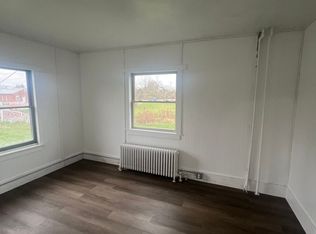Application Required Before Scheduling
Please note: We require all interested applicants to complete an online rental application before any phone calls, showings, or scheduling of tours. Only fully submitted applications will be reviewed and considered for the next steps.
Beautiful Ranch house in desirable neighborhood!
it is located within walking distance to Saint Mary's park, 3 miles from historic downtown Monroe,in close proximity to parks Stirling State Park, Monroe Fair ground to name a few. Plenty of dining options to chose from. Proomedica Regional Hospital is 3 miles away.
This home is 3 bedroom, 1 bathroom, kitchen, dining room open to a nice family room with plenty of natural light, has a partially finished basement with a bar and living room plus an office room. There is plenty of space within this open layout for living and for storage! The fenced-in yard is decently sized and there is a detached one car garage. Hardwood floor throughout with tones of oakwood finishes throughout.
The kitchen has stainless steel appliances.
12 months lease. Minimum short term lease is 6 months.
tenants pay for all utilities. only cat or small dog allowed with a monthly pet rent.
House for rent
Accepts Zillow applications
$1,850/mo
1203 Arbor Ave, Monroe, MI 48162
3beds
1,350sqft
Price may not include required fees and charges.
Single family residence
Available now
Cats, small dogs OK
Central air
Hookups laundry
Detached parking
Forced air
What's special
Fenced-in yardPartially finished basementPlenty of natural lightDetached one car garageOpen layoutStainless steel appliances
- 40 days |
- -- |
- -- |
Travel times
Facts & features
Interior
Bedrooms & bathrooms
- Bedrooms: 3
- Bathrooms: 1
- Full bathrooms: 1
Heating
- Forced Air
Cooling
- Central Air
Appliances
- Included: Dishwasher, Freezer, Microwave, Oven, Refrigerator, WD Hookup
- Laundry: Hookups
Features
- WD Hookup
- Flooring: Hardwood, Tile
Interior area
- Total interior livable area: 1,350 sqft
Property
Parking
- Parking features: Detached
- Details: Contact manager
Features
- Exterior features: Heating system: Forced Air, No Utilities included in rent
Details
- Parcel number: 555900203000
Construction
Type & style
- Home type: SingleFamily
- Property subtype: Single Family Residence
Community & HOA
Location
- Region: Monroe
Financial & listing details
- Lease term: 1 Year
Price history
| Date | Event | Price |
|---|---|---|
| 8/28/2025 | Listed for rent | $1,850$1/sqft |
Source: Zillow Rentals | ||
| 7/31/2025 | Listing removed | $1,850$1/sqft |
Source: Zillow Rentals | ||
| 7/18/2025 | Listed for rent | $1,850+5.7%$1/sqft |
Source: Zillow Rentals | ||
| 3/26/2025 | Listing removed | $1,750$1/sqft |
Source: Zillow Rentals | ||
| 3/15/2025 | Listed for rent | $1,750$1/sqft |
Source: Zillow Rentals | ||

