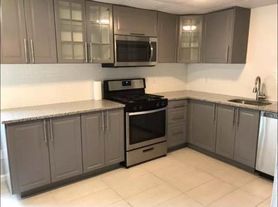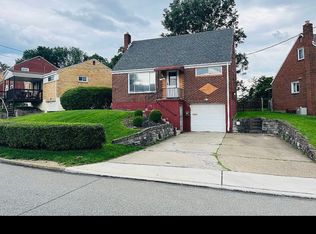Welcome to 1203 Berkshire Avenue, a beautifully remodeled home, nestled in the heart of the vibrant Brookline neighborhood. This stunning 3-bedroom, 1.5 bath residence seamlessly blends modern design with everyday comfort.
Brand new flooring throughout for a clean, contemporary feel A modern kitchen featuring sleek quartz countertops, brand-new stainless steel appliances, and stylish cabinetry New roof and new siding. Fresh paint, updated lighting, and thoughtfully selected finishes throughout
Seeking one year (or more) lease length is negotiable
Good credit required
Checks will made to ensure qualified tenant (credit, income and criminal background checks)
No pets
Tenant pay all utilities
House for rent
$2,300/mo
1203 Berkshire Ave, Pittsburgh, PA 15226
3beds
1,600sqft
Price may not include required fees and charges.
Single family residence
Available now
No pets
Central air
In unit laundry
-- Parking
Forced air
What's special
Stylish cabinetrySleek quartz countertopsNew roofFresh paintThoughtfully selected finishesBrand new flooringUpdated lighting
- 2 days |
- -- |
- -- |
Travel times
Looking to buy when your lease ends?
Get a special Zillow offer on an account designed to grow your down payment. Save faster with up to a 6% match & an industry leading APY.
Offer exclusive to Foyer+; Terms apply. Details on landing page.
Facts & features
Interior
Bedrooms & bathrooms
- Bedrooms: 3
- Bathrooms: 2
- Full bathrooms: 1
- 1/2 bathrooms: 1
Heating
- Forced Air
Cooling
- Central Air
Appliances
- Included: Dishwasher, Dryer, Microwave, Oven, Refrigerator, Washer
- Laundry: In Unit
Features
- Flooring: Carpet, Hardwood, Tile
Interior area
- Total interior livable area: 1,600 sqft
Property
Parking
- Details: Contact manager
Features
- Exterior features: Heating system: Forced Air, No Utilities included in rent
Details
- Parcel number: 0096J00167000000
Construction
Type & style
- Home type: SingleFamily
- Property subtype: Single Family Residence
Community & HOA
Location
- Region: Pittsburgh
Financial & listing details
- Lease term: 1 Year
Price history
| Date | Event | Price |
|---|---|---|
| 10/14/2025 | Listing removed | $299,000$187/sqft |
Source: | ||
| 10/14/2025 | Listed for rent | $2,300-4.2%$1/sqft |
Source: Zillow Rentals | ||
| 10/4/2025 | Listing removed | $2,400$2/sqft |
Source: Zillow Rentals | ||
| 10/1/2025 | Listing removed | $299,000$187/sqft |
Source: | ||
| 9/16/2025 | Price change | $299,000-3.2%$187/sqft |
Source: | ||

