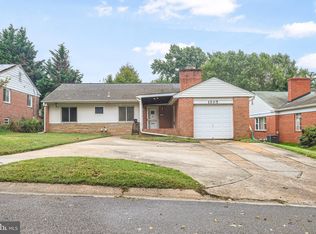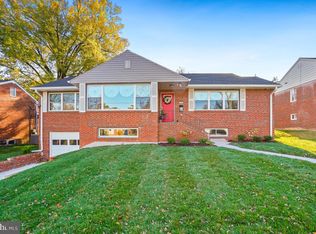Sold for $750,000 on 07/09/25
$750,000
1203 Burton St, Silver Spring, MD 20910
3beds
2,139sqft
Single Family Residence
Built in 1948
6,000 Square Feet Lot
$763,400 Zestimate®
$351/sqft
$3,784 Estimated rent
Home value
$763,400
$725,000 - $802,000
$3,784/mo
Zestimate® history
Loading...
Owner options
Explore your selling options
What's special
Welcome to this charming 3-bedroom, 2.5-bathroom Rambler in one of Silver Spring’s most sought-after neighborhoods—Woodside Park. Just outside of downtown Silver Spring, this home is ready for you to move in and unlock incredible potential. Step inside to find a bright and inviting living room featuring a wood-burning brick fireplace, a separate dining room, and eat-in kitchen with new dishwasher and disposal that has direct access to a private backyard—ideal for entertaining or relaxing outdoors. The home’s thoughtful layout includes an arched doorway leading to the primary bedroom with its own ensuite bath, along with two additional well-sized bedrooms and a full bathroom. The main level boasts refinished hardwood floors throughout and the house’s interior has been freshly painted. The walk-out basement is a true blank canvas, offering endless possibilities for customization. It includes a large recreation room, a den, a convenient half bath, and an adjoining laundry area with ample storage space and a cedar closet. An attached 1-car garage with new garage door that is attached next to a mudroom offers added convenience. This home is located in a very walkable, but quiet neighborhood, just a short distance to Silver Spring Metro and bus transportation hub and proximate to MOM’s Organic Market, Silver Spring Recreation and Aquatic Center, Fairview Urban Park and Woodside Urban Park, complete with playground and skate park. From cafes, restaurants, boutiques to theatres, cinemas and parks, downtown Silver Spring has something for everyone. Enjoy the perfect balance of a tranquil neighborhood atmosphere and unparalleled access to major commuter routes, shops, and dining. Property is sold AS/IS.
Zillow last checked: 8 hours ago
Listing updated: July 09, 2025 at 04:56am
Listed by:
Megan Cardenas 301-641-5751,
Nitro Realty
Bought with:
Katie Wethman, sp98365193
EXP Realty, LLC
Source: Bright MLS,MLS#: MDMC2182888
Facts & features
Interior
Bedrooms & bathrooms
- Bedrooms: 3
- Bathrooms: 3
- Full bathrooms: 2
- 1/2 bathrooms: 1
- Main level bathrooms: 2
- Main level bedrooms: 3
Primary bedroom
- Features: Flooring - HardWood
- Level: Main
Bedroom 2
- Features: Flooring - HardWood
- Level: Main
Bedroom 3
- Features: Flooring - HardWood
- Level: Main
Primary bathroom
- Level: Main
Bathroom 2
- Level: Main
Bathroom 3
- Level: Lower
Den
- Level: Lower
Dining room
- Features: Flooring - HardWood
- Level: Main
Kitchen
- Features: Eat-in Kitchen, Kitchen - Electric Cooking
- Level: Main
Laundry
- Level: Lower
Living room
- Features: Flooring - HardWood, Fireplace - Wood Burning
- Level: Main
Mud room
- Level: Main
Recreation room
- Level: Lower
Storage room
- Level: Lower
Heating
- Forced Air, Natural Gas
Cooling
- Central Air, Electric
Appliances
- Included: Dishwasher, Disposal, Dryer, Oven/Range - Electric, Refrigerator, Gas Water Heater
- Laundry: In Basement, Lower Level, Laundry Room, Mud Room
Features
- Dining Area, Entry Level Bedroom, Formal/Separate Dining Room, Eat-in Kitchen, Kitchen - Table Space, Primary Bath(s)
- Flooring: Hardwood, Ceramic Tile, Vinyl, Wood
- Basement: Finished,Partial,Walk-Out Access,Connecting Stairway
- Number of fireplaces: 1
- Fireplace features: Wood Burning
Interior area
- Total structure area: 2,852
- Total interior livable area: 2,139 sqft
- Finished area above ground: 1,426
- Finished area below ground: 713
Property
Parking
- Total spaces: 1
- Parking features: Garage Faces Front, Concrete, Attached
- Attached garage spaces: 1
- Has uncovered spaces: Yes
Accessibility
- Accessibility features: None
Features
- Levels: Two
- Stories: 2
- Pool features: None
Lot
- Size: 6,000 sqft
Details
- Additional structures: Above Grade, Below Grade
- Parcel number: 161301436727
- Zoning: R60
- Special conditions: Standard
Construction
Type & style
- Home type: SingleFamily
- Architectural style: Ranch/Rambler
- Property subtype: Single Family Residence
Materials
- Brick, Vinyl Siding
- Foundation: Other
Condition
- New construction: No
- Year built: 1948
Utilities & green energy
- Sewer: Public Sewer
- Water: Public
Community & neighborhood
Location
- Region: Silver Spring
- Subdivision: Woodside Park
Other
Other facts
- Listing agreement: Exclusive Agency
- Ownership: Fee Simple
Price history
| Date | Event | Price |
|---|---|---|
| 7/9/2025 | Sold | $750,000+0.1%$351/sqft |
Source: | ||
| 6/10/2025 | Pending sale | $749,500$350/sqft |
Source: | ||
| 6/5/2025 | Listed for sale | $749,500$350/sqft |
Source: | ||
Public tax history
| Year | Property taxes | Tax assessment |
|---|---|---|
| 2025 | $7,804 +5.2% | $666,900 +3.5% |
| 2024 | $7,421 +5.5% | $644,600 +5.6% |
| 2023 | $7,036 +10.6% | $610,667 +5.9% |
Find assessor info on the county website
Neighborhood: Woodside Park
Nearby schools
GreatSchools rating
- 6/10Woodlin Elementary SchoolGrades: PK-5Distance: 4.7 mi
- 6/10Sligo Middle SchoolGrades: 6-8Distance: 1.7 mi
- 7/10Albert Einstein High SchoolGrades: 9-12Distance: 3.2 mi
Schools provided by the listing agent
- District: Montgomery County Public Schools
Source: Bright MLS. This data may not be complete. We recommend contacting the local school district to confirm school assignments for this home.

Get pre-qualified for a loan
At Zillow Home Loans, we can pre-qualify you in as little as 5 minutes with no impact to your credit score.An equal housing lender. NMLS #10287.
Sell for more on Zillow
Get a free Zillow Showcase℠ listing and you could sell for .
$763,400
2% more+ $15,268
With Zillow Showcase(estimated)
$778,668
