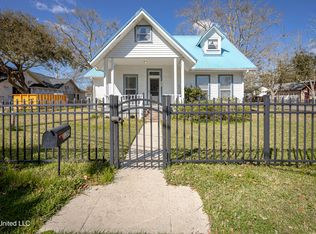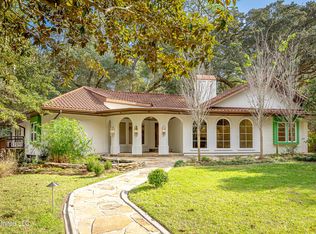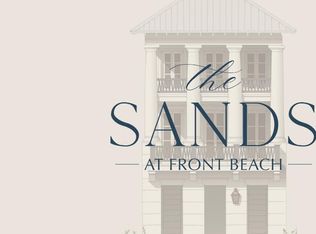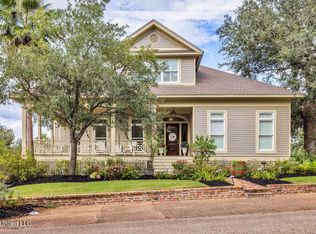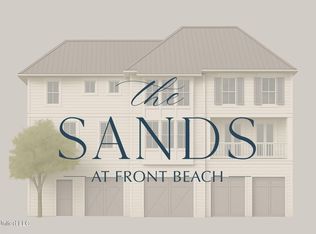Discover 3,500 sq ft of refined luxury in this custom new build featuring 4 bedrooms and 4.5 baths. From the grand circle drive and double front entry to the seamless flow of indoor and outdoor living, every detail was curated for elegance and comfort.
The chef's kitchen is a true showpiece with professional gas range, double ovens, custom cabinetry, butler's pantry, and a wine bar with illuminated glass shelving. Retreat to the opulent primary suite offering dual vanities, dual walk-in closets, and a spa-inspired his-and-her shower. Two Jack-and-Jill baths add privacy and convenience.
Entertain with ease in the expansive living areas or outdoors with the full outdoor kitchen and dedicated half bath. Everyday living is elevated by a designer laundry with a built-in dog shower.
Highlights include:
Circle drive with double front entry
Chef's kitchen with gas range, double ovens & butler's pantry
Wine bar with custom glass shelving
Primary retreat with dual closets, vanities & spa shower
Two Jack-and-Jill bathrooms with private vanities
Full outdoor kitchen with half bath
Designer laundry with dog shower
Two-car garage with 220 plug for EV charging + golf cart garage
Exquisite finishes & timeless design throughout
This one-of-a-kind residence blends sophistication, function, and modern luxury—perfect for today's lifestyle.
Active
$1,600,000
1203 Calhoun St, Ocean Springs, MS 39564
4beds
3,500sqft
Est.:
Residential, Single Family Residence
Built in 2025
0.44 Acres Lot
$1,562,200 Zestimate®
$457/sqft
$-- HOA
What's special
Spa-inspired his-and-her showerExquisite finishesTimeless designDouble front entryBuilt-in dog showerJack-and-jill bathsCustom cabinetry
- 61 days |
- 1,024 |
- 42 |
Zillow last checked: 8 hours ago
Listing updated: December 09, 2025 at 11:31pm
Listed by:
Christine L Hudson 228-218-9911,
Keller Williams 228-209-6482,
Kelly Lane 228-219-6307
Source: MLS United,MLS#: 4128425
Tour with a local agent
Facts & features
Interior
Bedrooms & bathrooms
- Bedrooms: 4
- Bathrooms: 6
- Full bathrooms: 4
- 1/2 bathrooms: 2
Heating
- Central, Electric, Natural Gas
Cooling
- Central Air, Electric
Appliances
- Included: Bar Fridge, Built-In Gas Range, Built-In Refrigerator, Dishwasher, Double Oven, Ice Maker, Microwave, Tankless Water Heater, Wine Refrigerator
- Laundry: Inside, Laundry Room
Features
- Ceiling Fan(s), Central Vacuum, Double Vanity, Eat-in Kitchen, Entrance Foyer, High Ceilings, His and Hers Closets, Kitchen Island, Open Floorplan, Pantry, Recessed Lighting, Soaking Tub, Stone Counters, Tile Counters, Walk-In Closet(s), Wet Bar
- Flooring: Vinyl, Ceramic Tile
- Doors: Dead Bolt Lock(s), Double Entry, French Doors, Insulated, Metal Insulated
- Windows: Double Pane Windows, Insulated Windows
- Has fireplace: Yes
- Fireplace features: Living Room
Interior area
- Total structure area: 3,500
- Total interior livable area: 3,500 sqft
Video & virtual tour
Property
Parking
- Total spaces: 3
- Parking features: Circular Driveway, Garage Door Opener, Garage Faces Side, Golf Cart Garage, Gravel, Inside Entrance, Direct Access, Concrete
- Garage spaces: 3
- Has uncovered spaces: Yes
Features
- Levels: One
- Stories: 1
- Patio & porch: Front Porch, Porch, Rear Porch, Slab, Stone/Tile
- Exterior features: Lighting, Outdoor Grill, Outdoor Kitchen, Private Yard
- Fencing: Back Yard,Wood,Fenced
- Waterfront features: Beach Access
Lot
- Size: 0.44 Acres
- Features: City Lot, Few Trees
Details
- Parcel number: 61430026.000
- Zoning description: Single Family Residence
Construction
Type & style
- Home type: SingleFamily
- Architectural style: Contemporary
- Property subtype: Residential, Single Family Residence
Materials
- Board & Batten Siding, Brick Veneer
- Foundation: Chainwall, Slab
- Roof: Architectural Shingles
Condition
- New construction: Yes
- Year built: 2025
Utilities & green energy
- Sewer: Public Sewer
- Water: Public
- Utilities for property: Electricity Connected, Natural Gas Connected, Water Connected, Fiber to the House
Community & HOA
Community
- Features: Fishing, Fitness Center, Near Entertainment, Park, Playground, Restaurant, Sidewalks
- Security: Security System, Smoke Detector(s)
- Subdivision: Russell
Location
- Region: Ocean Springs
Financial & listing details
- Price per square foot: $457/sqft
- Tax assessed value: $230,125
- Annual tax amount: $3,165
- Date on market: 10/11/2025
- Electric utility on property: Yes
Estimated market value
$1,562,200
$1.48M - $1.64M
$6,771/mo
Price history
Price history
| Date | Event | Price |
|---|---|---|
| 10/11/2025 | Listed for sale | $1,600,000+276.5%$457/sqft |
Source: MLS United #4128425 Report a problem | ||
| 5/9/2024 | Sold | -- |
Source: MLS United #4076813 Report a problem | ||
| 4/22/2024 | Pending sale | $425,000$121/sqft |
Source: MLS United #4076813 Report a problem | ||
| 4/17/2024 | Listed for sale | $425,000$121/sqft |
Source: MLS United #4076813 Report a problem | ||
Public tax history
Public tax history
| Year | Property taxes | Tax assessment |
|---|---|---|
| 2024 | $3,165 -1.1% | $35,632 |
| 2023 | $3,200 -2.1% | $35,632 -2.2% |
| 2022 | $3,270 -3.2% | $36,448 -5.7% |
Find assessor info on the county website
BuyAbility℠ payment
Est. payment
$7,684/mo
Principal & interest
$6204
Property taxes
$920
Home insurance
$560
Climate risks
Neighborhood: 39564
Nearby schools
GreatSchools rating
- 8/10Oak Park Elementary SchoolGrades: K-3Distance: 0.9 mi
- 9/10Ocean Springs Middle SchoolGrades: 7-8Distance: 4.2 mi
- 10/10Ocean Springs High SchoolGrades: 9-12Distance: 6.4 mi
- Loading
- Loading
