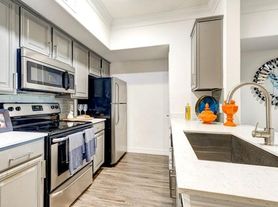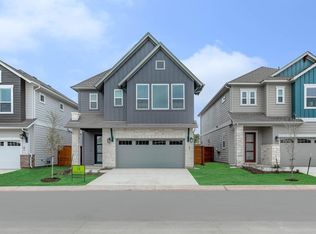Beautiful Two-Story Brick Home in Highly Sought-After Round Rock ISD! Located at the end of a quiet cul-de-sac, this spacious 4-bedroom, 2.5-bath home offers outstanding access to Fern Bluff Elementary, Chisholm Trail Middle School, and Round Rock High School. Enjoy the convenience of being just minutes from major roads, shopping, dining, and the hospital while still tucked into a peaceful, family-friendly neighborhood. Step inside to a bright, inviting floor plan featuring three living areas, a formal dining room, and no carpet throughout. The main-level primary suite includes dual sinks, a relaxing soaking tub, and a walk-in shower. Upstairs, you'll find three generously sized bedrooms, a large gameroom/second living area, and exceptional storage with multiple closets. The stunning kitchen is designed for both everyday living and entertaining complete with granite countertops, an island, pendant lighting, a built-in gas cooktop, and built-in stainless oven and microwave. It opens seamlessly to the breakfast area and family room with a cozy fireplace. Enjoy outdoor living in the private backyard, offering a huge patio, mature trees, and space for a hammock. A storage shed provides extra room for tools and hobbies. Additional features include: Slate and wood-look flooring throughout Stainless refrigerator included Full sprinkler system Garage door opener Two-car garage plus parking for up to four additional vehicles Dishwasher, stove, and oven included This Two-Story Brick Beauty truly has it all space, style, comfort, and an unbeatable location. Ready for you to call it home!
House for rent
$2,500/mo
1203 Cardinal Ln, Round Rock, TX 78681
4beds
2,734sqft
Price may not include required fees and charges.
Singlefamily
Available Sun Dec 7 2025
Dogs OK
Central air, ceiling fan
Electric dryer hookup laundry
2 Parking spaces parking
Central, fireplace
What's special
Cozy fireplacePrivate backyardTwo-story brick homeFormal dining roomThree generously sized bedroomsBright inviting floor planHuge patio
- 18 hours |
- -- |
- -- |
Travel times
Looking to buy when your lease ends?
Consider a first-time homebuyer savings account designed to grow your down payment with up to a 6% match & a competitive APY.
Facts & features
Interior
Bedrooms & bathrooms
- Bedrooms: 4
- Bathrooms: 3
- Full bathrooms: 2
- 1/2 bathrooms: 1
Heating
- Central, Fireplace
Cooling
- Central Air, Ceiling Fan
Appliances
- Included: Microwave, Oven, Range, Refrigerator, Stove, WD Hookup
- Laundry: Electric Dryer Hookup, Gas Dryer Hookup, Hookups, Laundry Closet, Upper Level, Washer Hookup
Features
- Ceiling Fan(s), Crown Molding, Electric Dryer Hookup, Entrance Foyer, Gas Dryer Hookup, Granite Counters, High Ceilings, Multiple Dining Areas, Multiple Living Areas, Pantry, Primary Bedroom on Main, Soaking Tub, WD Hookup, Washer Hookup
- Flooring: Slate
- Has fireplace: Yes
Interior area
- Total interior livable area: 2,734 sqft
Property
Parking
- Total spaces: 2
- Parking features: Driveway, Covered
- Details: Contact manager
Features
- Stories: 2
- Exterior features: Contact manager
- Has view: Yes
- View description: Contact manager
Details
- Parcel number: R164819000A0028
Construction
Type & style
- Home type: SingleFamily
- Property subtype: SingleFamily
Materials
- Roof: Composition
Condition
- Year built: 1988
Community & HOA
Community
- Features: Clubhouse, Playground
Location
- Region: Round Rock
Financial & listing details
- Lease term: 12 Months
Price history
| Date | Event | Price |
|---|---|---|
| 11/21/2025 | Listed for rent | $2,500+6.4%$1/sqft |
Source: Unlock MLS #3831896 | ||
| 10/1/2024 | Listing removed | $2,350$1/sqft |
Source: Unlock MLS #5535095 | ||
| 9/19/2024 | Listed for rent | $2,350$1/sqft |
Source: Unlock MLS #5535095 | ||
| 9/6/2024 | Listing removed | $2,350$1/sqft |
Source: Unlock MLS #5535095 | ||
| 8/28/2024 | Price change | $2,350-6%$1/sqft |
Source: Unlock MLS #5535095 | ||

