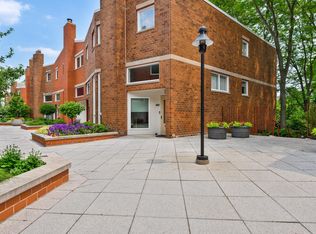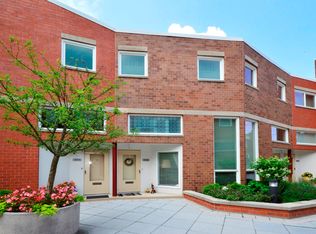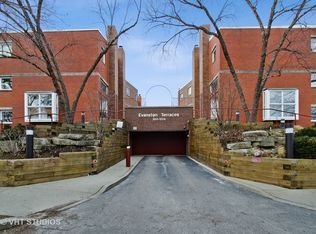Closed
$650,000
1203 Central St APT C, Evanston, IL 60201
3beds
1,731sqft
Townhouse, Single Family Residence
Built in 1980
-- sqft lot
$605,900 Zestimate®
$376/sqft
$3,993 Estimated rent
Home value
$605,900
$576,000 - $636,000
$3,993/mo
Zestimate® history
Loading...
Owner options
Explore your selling options
What's special
Stylish 3-Bedroom Townhome with Golf Course Views in Coveted Evanston Terraces. Set in the highly sought-after Evanston Terraces community, this contemporary 3-bedroom, 2 1/2 bathroom townhome blends modern comfort with wonderful golf course views-all in a prime Northeast Evanston location. East facing, the main level has an open floor plan. Kitchen features ample cabinet space and a breakfast bar, flowing seamlessly into the dining area and family room. Sliding doors opens to a private patio-ideal for enjoying morning coffee or evening gatherings. The dramatic living room impresses with soaring vaulted ceilings and an open staircase that enhances the home's airy feel. Upstairs, the second-level bedroom with en-suite bath has stellar views, while two additional bedrooms and a full hall bath occupy the third floor. A lower-level mudroom leads directly to the attached garage. All the modern conveniences which include in-unit washer/dryer and central air. Fabulous location: walk to "el" and Metra, Lake Michigan and Central Street shopping, dining and entertainment. Close to Northwestern University.
Zillow last checked: 8 hours ago
Listing updated: June 29, 2025 at 01:01am
Listing courtesy of:
Jackie Mack, ABR,CRS 847-274-6676,
Jameson Sotheby's International Realty
Bought with:
Paul Gorney
eXp Realty
Source: MRED as distributed by MLS GRID,MLS#: 12372604
Facts & features
Interior
Bedrooms & bathrooms
- Bedrooms: 3
- Bathrooms: 3
- Full bathrooms: 2
- 1/2 bathrooms: 1
Primary bedroom
- Features: Flooring (Hardwood), Bathroom (Full)
- Level: Second
- Area: 196 Square Feet
- Dimensions: 14X14
Bedroom 2
- Features: Flooring (Hardwood)
- Level: Third
- Area: 180 Square Feet
- Dimensions: 15X12
Bedroom 3
- Features: Flooring (Hardwood)
- Level: Third
- Area: 182 Square Feet
- Dimensions: 14X13
Dining room
- Features: Flooring (Ceramic Tile)
- Level: Lower
- Area: 192 Square Feet
- Dimensions: 16X12
Foyer
- Features: Flooring (Ceramic Tile)
- Level: Main
- Area: 16 Square Feet
- Dimensions: 4X4
Kitchen
- Features: Kitchen (Eating Area-Breakfast Bar), Flooring (Ceramic Tile)
- Level: Lower
- Area: 165 Square Feet
- Dimensions: 15X11
Laundry
- Level: Third
- Area: 25 Square Feet
- Dimensions: 5X5
Living room
- Features: Flooring (Hardwood)
- Level: Main
- Area: 330 Square Feet
- Dimensions: 22X15
Other
- Level: Basement
- Area: 54 Square Feet
- Dimensions: 6X9
Walk in closet
- Level: Third
- Area: 42 Square Feet
- Dimensions: 7X6
Heating
- Natural Gas, Forced Air
Cooling
- Central Air
Appliances
- Included: Range, Dishwasher, Refrigerator, Washer, Dryer
- Laundry: In Unit
Features
- Walk-In Closet(s)
- Basement: Partially Finished,Full
Interior area
- Total structure area: 0
- Total interior livable area: 1,731 sqft
Property
Parking
- Total spaces: 1
- Parking features: Garage Door Opener, Heated Garage, On Site, Attached, Garage
- Attached garage spaces: 1
- Has uncovered spaces: Yes
Accessibility
- Accessibility features: No Disability Access
Features
- Patio & porch: Patio
Details
- Parcel number: 05353190091029
- Special conditions: None
Construction
Type & style
- Home type: Townhouse
- Property subtype: Townhouse, Single Family Residence
Materials
- Brick
Condition
- New construction: No
- Year built: 1980
Utilities & green energy
- Sewer: Public Sewer
- Water: Public
Community & neighborhood
Location
- Region: Evanston
HOA & financial
HOA
- Has HOA: Yes
- HOA fee: $739 monthly
- Services included: Water, Parking, Insurance, Exterior Maintenance, Lawn Care, Scavenger, Snow Removal
Other
Other facts
- Listing terms: Conventional
- Ownership: Condo
Price history
| Date | Event | Price |
|---|---|---|
| 6/27/2025 | Sold | $650,000+8.4%$376/sqft |
Source: | ||
| 6/13/2025 | Pending sale | $599,900$347/sqft |
Source: | ||
| 5/29/2025 | Contingent | $599,900$347/sqft |
Source: | ||
| 5/23/2025 | Listed for sale | $599,900+9.1%$347/sqft |
Source: | ||
| 4/2/2024 | Sold | $550,000-8.3%$318/sqft |
Source: | ||
Public tax history
| Year | Property taxes | Tax assessment |
|---|---|---|
| 2023 | $11,259 +4.2% | $46,509 |
| 2022 | $10,803 +1.9% | $46,509 +16.4% |
| 2021 | $10,602 +63.8% | $39,949 |
Find assessor info on the county website
Neighborhood: Central Street
Nearby schools
GreatSchools rating
- 10/10Orrington Elementary SchoolGrades: K-5Distance: 0.4 mi
- 6/10Haven Middle SchoolGrades: 6-8Distance: 0.5 mi
- 9/10Evanston Twp High SchoolGrades: 9-12Distance: 1.4 mi
Schools provided by the listing agent
- Elementary: Orrington Elementary School
- Middle: Haven Middle School
- High: Evanston Twp High School
- District: 65
Source: MRED as distributed by MLS GRID. This data may not be complete. We recommend contacting the local school district to confirm school assignments for this home.

Get pre-qualified for a loan
At Zillow Home Loans, we can pre-qualify you in as little as 5 minutes with no impact to your credit score.An equal housing lender. NMLS #10287.
Sell for more on Zillow
Get a free Zillow Showcase℠ listing and you could sell for .
$605,900
2% more+ $12,118
With Zillow Showcase(estimated)
$618,018

