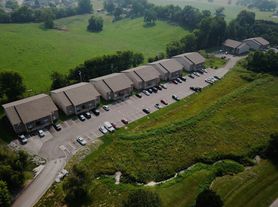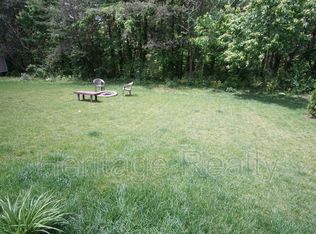One Level Living !!
1203 Chesty Puller has a fantastic, open layout with 3 Bedrooms and 2 Full Bathrooms. Enjoy time with family and friends on the covered front porch or entertain on the back deck. Featuring LVP flooring throughout and a great big fenced in back yard.
Nestled in a family friendly neighborhood, this won't last long... Schedule your appointment today!
Home features Split floor plan, high ceilings, double enclosed garage, large fenced in yard, and deck for entertaining.
This safe family friendly neighborhood is an excellent location for walking the dog, playing outside with the kids, or riding your bike.
The property is located less than 1 mile from both of the highly sought after Carpenters Elementary and Carpenters Middle Schools.
Large and Small Pets are allowed! (2 Pet Max)
If interested please fill out Zillow application
Please note our company DOES NOT advertise any properties on Craigslist, Facebook Marketplace, Nextdoor or any other social media or classified advertising websites.
12 month Lease
NON-REFUNDABLE Pet Fee-300 per pet (2 Pet MAX-no exceptions)
Tenant responsible for utilities and lawn care
NO Smoking
If interested please fill out Zillow application
If interested please fill out Zillow application
12 month Lease
NON-REFUNDABLE Pet Fee-300 per pet (2 Pet MAX-no exceptions)
Tenant responsible for utilities and lawn care
No Smoking inside
House for rent
Accepts Zillow applications
$2,450/mo
1203 Chesty Puller Cir, Maryville, TN 37803
3beds
1,732sqft
Price may not include required fees and charges.
Single family residence
Available now
Cats, dogs OK
Central air
Hookups laundry
Attached garage parking
Forced air
What's special
Covered front porchOne level livingSplit floor planFantastic open layoutLarge fenced in yardDouble enclosed garageBack deck
- 20 days |
- -- |
- -- |
Zillow last checked: 8 hours ago
Listing updated: 13 hours ago
Travel times
Facts & features
Interior
Bedrooms & bathrooms
- Bedrooms: 3
- Bathrooms: 2
- Full bathrooms: 2
Heating
- Forced Air
Cooling
- Central Air
Appliances
- Included: Dishwasher, Freezer, Microwave, Oven, Refrigerator, WD Hookup
- Laundry: Hookups
Features
- WD Hookup, Walk-In Closet(s)
- Flooring: Hardwood
Interior area
- Total interior livable area: 1,732 sqft
Property
Parking
- Parking features: Attached, Garage
- Has attached garage: Yes
- Details: Contact manager
Features
- Patio & porch: Deck
- Exterior features: Close to Schools, Heating system: Forced Air, High Ceilings, Lawn, OPEN KITCHEN, Open Floor Plan
Details
- Parcel number: 101FE02500000
Construction
Type & style
- Home type: SingleFamily
- Property subtype: Single Family Residence
Community & HOA
Location
- Region: Maryville
Financial & listing details
- Lease term: 1 Year
Price history
| Date | Event | Price |
|---|---|---|
| 11/18/2025 | Listed for rent | $2,450$1/sqft |
Source: Zillow Rentals | ||
| 11/11/2025 | Listing removed | $2,450$1/sqft |
Source: Zillow Rentals | ||
| 10/14/2025 | Listed for rent | $2,450+3.2%$1/sqft |
Source: Zillow Rentals | ||
| 3/6/2025 | Listing removed | $2,375$1/sqft |
Source: Zillow Rentals | ||
| 2/18/2025 | Price change | $2,375-3.1%$1/sqft |
Source: Zillow Rentals | ||

