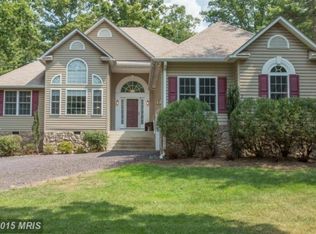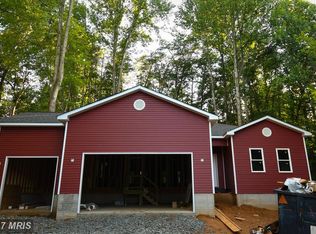Sold for $405,000 on 06/18/25
$405,000
1203 Confederate Dr, Locust Grove, VA 22508
3beds
2,035sqft
Single Family Residence
Built in 1998
0.38 Acres Lot
$403,900 Zestimate®
$199/sqft
$2,436 Estimated rent
Home value
$403,900
$355,000 - $456,000
$2,436/mo
Zestimate® history
Loading...
Owner options
Explore your selling options
What's special
Attractive rambler nestled in the woods in Lake of the Woods Gated Golf and Lake Community, boasting a split bedroom plan with spacious living space and 3 bedrooms with wrap-around deck and screened porch. You will feel the openness when you enter a wide-hall foyer leading to the open kitchen ($2000 to buyer for appliances at settlement) with lots of counter space and island and adjoining dining area and great room with fireplace (TV and Bose System convey). Primary bedroom, great room and kitchen open to deck and screened porch for extra living areas overlooking private backyard. Primary bedroom has walk-in closet with shelving, private bathroom with double sinks, and separate water closet. Two additional bedrooms with 2nd bathroom for family and friends. Separate Laundry/Mudroom with storage built-ins and utility sink leading to spacious garage with extra storage space . All in a Community with fun filled amenities including a two Lakes, 500 acre Main Lake and 24 Acre Keaton Fishing Lake, PGA Golf Course, 2 Restaurants -- Clubhouse and Fairway Cafe, two Olympic Swimming Pools, 9 Beaches, Equestrian Center, Tennis and Pickle Ball Courts, Dog Park, Basketball and Baseball areas, Playgrounds, Picnic and BBQ grounds, Community Center and planned activities for holidays throughout the year. Must see to appreciate size and floorplan. This house is ready for you to make it your home!
Zillow last checked: 8 hours ago
Listing updated: June 18, 2025 at 03:36pm
Listed by:
Katherine Merritt 540-972-5219,
Coldwell Banker Elite
Bought with:
Pamela Deslauriers, 0225242578
Montague, Miller & Company
Source: Bright MLS,MLS#: VAOR2009418
Facts & features
Interior
Bedrooms & bathrooms
- Bedrooms: 3
- Bathrooms: 2
- Full bathrooms: 2
- Main level bathrooms: 2
- Main level bedrooms: 3
Primary bedroom
- Features: Flooring - Carpet, Walk-In Closet(s), Ceiling Fan(s)
- Level: Main
Bedroom 2
- Features: Ceiling Fan(s), Flooring - Carpet
- Level: Main
Bedroom 3
- Features: Flooring - Carpet, Ceiling Fan(s)
- Level: Main
Primary bathroom
- Features: Double Sink, Flooring - Ceramic Tile
- Level: Main
Bathroom 2
- Level: Main
Dining room
- Level: Main
Dining room
- Level: Main
Foyer
- Level: Main
Great room
- Features: Cathedral/Vaulted Ceiling, Ceiling Fan(s), Fireplace - Gas, Flooring - Carpet
- Level: Main
Kitchen
- Features: Breakfast Bar, Kitchen - Electric Cooking, Flooring - Vinyl, Kitchen Island
- Level: Main
Laundry
- Features: Built-in Features
- Level: Main
Screened porch
- Level: Main
Heating
- Heat Pump, Electric
Cooling
- Central Air, Electric
Appliances
- Included: Dishwasher, Disposal, Dryer, Exhaust Fan, Microwave, Refrigerator, Cooktop, Washer, Water Heater, Electric Water Heater
- Laundry: Main Level, Dryer In Unit, Laundry Room
Features
- Bathroom - Tub Shower, Breakfast Area, Built-in Features, Ceiling Fan(s), Combination Dining/Living, Dining Area, Entry Level Bedroom, Open Floorplan, Kitchen Island, Primary Bath(s), Recessed Lighting, Sound System, Walk-In Closet(s)
- Flooring: Carpet
- Doors: Sliding Glass
- Windows: Bay/Bow
- Has basement: No
- Number of fireplaces: 1
- Fireplace features: Gas/Propane, Screen
Interior area
- Total structure area: 2,035
- Total interior livable area: 2,035 sqft
- Finished area above ground: 2,035
- Finished area below ground: 0
Property
Parking
- Total spaces: 8
- Parking features: Garage Faces Front, Inside Entrance, Storage, Attached, Driveway
- Attached garage spaces: 2
- Uncovered spaces: 6
Accessibility
- Accessibility features: No Stairs, Accessible Approach with Ramp
Features
- Levels: One
- Stories: 1
- Patio & porch: Deck, Screened, Porch, Wrap Around, Screened Porch
- Pool features: Community
- Waterfront features: Lake
- Body of water: Lake Of The Woods And Keaton Lake
Lot
- Size: 0.38 Acres
- Features: Backs to Trees, Front Yard
Details
- Additional structures: Above Grade, Below Grade
- Parcel number: 012A0006A02880
- Zoning: R3
- Special conditions: Standard
Construction
Type & style
- Home type: SingleFamily
- Architectural style: Ranch/Rambler
- Property subtype: Single Family Residence
Materials
- Vinyl Siding
- Foundation: Crawl Space
Condition
- Excellent
- New construction: No
- Year built: 1998
Utilities & green energy
- Sewer: Public Sewer
- Water: Public
- Utilities for property: Electricity Available, Phone Available, Propane, Cable, DSL, Fiber Optic, Fixed Wireless, Satellite Internet Service, Broadband
Community & neighborhood
Security
- Security features: 24 Hour Security, Security Gate
Community
- Community features: Pool
Location
- Region: Locust Grove
- Subdivision: Lake Of The Woods
HOA & financial
HOA
- Has HOA: Yes
- HOA fee: $2,295 annually
- Amenities included: Bar/Lounge, Baseball Field, Basketball Court, Beach Access, Boat Ramp, Clubhouse, Common Grounds, Community Center, Dining Rooms, Dog Park, Fitness Center, Storage, Gated, Golf Club, Golf Course, Golf Course Membership Available, Horse Trails, Jogging Path, Lake, Library, Marina/Marina Club, Meeting Room, Mooring Area, Newspaper Service, Non-Lake Recreational Area, Picnic Area, Pier/Dock, Pool, Putting Green, Racquetball, Riding/Stables, Security, Soccer Field, Tennis Court(s), Tot Lots/Playground, Volleyball Courts, Water/Lake Privileges
- Services included: Common Area Maintenance, Insurance, Management, Pier/Dock Maintenance, Pool(s), Recreation Facility, Road Maintenance, Security, Snow Removal
- Association name: LAKE OF THE WOODS ASSOCIATION (LOWA)
Other
Other facts
- Listing agreement: Exclusive Right To Sell
- Ownership: Fee Simple
Price history
| Date | Event | Price |
|---|---|---|
| 6/18/2025 | Sold | $405,000-3.6%$199/sqft |
Source: | ||
| 6/7/2025 | Pending sale | $420,000$206/sqft |
Source: | ||
| 5/28/2025 | Contingent | $420,000$206/sqft |
Source: | ||
| 5/11/2025 | Listed for sale | $420,000+75.1%$206/sqft |
Source: | ||
| 3/31/2006 | Sold | $239,900$118/sqft |
Source: Public Record | ||
Public tax history
| Year | Property taxes | Tax assessment |
|---|---|---|
| 2024 | $2,031 | $269,300 |
| 2023 | $2,031 | $269,300 |
| 2022 | $2,031 +4.2% | $269,300 |
Find assessor info on the county website
Neighborhood: 22508
Nearby schools
GreatSchools rating
- NALocust Grove Primary SchoolGrades: PK-2Distance: 3.3 mi
- 6/10Locust Grove Middle SchoolGrades: 6-8Distance: 2.2 mi
- 4/10Orange Co. High SchoolGrades: 9-12Distance: 18.2 mi
Schools provided by the listing agent
- Elementary: Locust Grove
- Middle: Locust Grove
- High: Orange Co.
- District: Orange County Public Schools
Source: Bright MLS. This data may not be complete. We recommend contacting the local school district to confirm school assignments for this home.

Get pre-qualified for a loan
At Zillow Home Loans, we can pre-qualify you in as little as 5 minutes with no impact to your credit score.An equal housing lender. NMLS #10287.
Sell for more on Zillow
Get a free Zillow Showcase℠ listing and you could sell for .
$403,900
2% more+ $8,078
With Zillow Showcase(estimated)
$411,978
