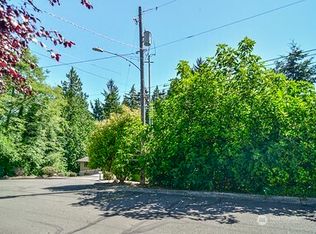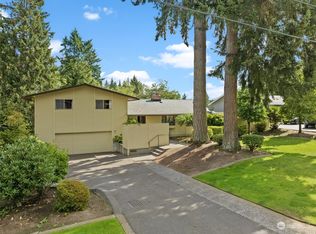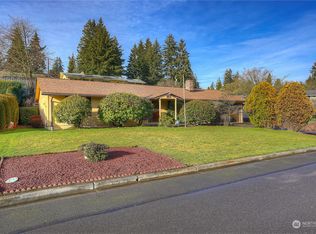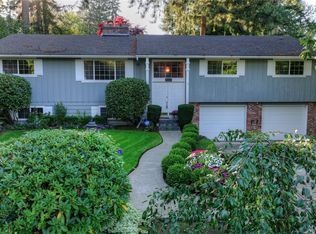Sold
Listed by:
Monica Bracken,
Better Properties Kent LLC
Bought with: Skyline Properties, Inc.
$652,000
1203 Contra Costa Avenue, Fircrest, WA 98466
4beds
3,730sqft
Single Family Residence
Built in 1984
8,367.88 Square Feet Lot
$976,100 Zestimate®
$175/sqft
$4,404 Estimated rent
Home value
$976,100
$927,000 - $1.02M
$4,404/mo
Zestimate® history
Loading...
Owner options
Explore your selling options
What's special
First time on the market for this well-loved home in desirable Fircrest. Located on a quiet cul-de-sac, this finished 3026sf 2 level home features one-level living with kitchen/dining, living room, large primary en-suite, 2nd bedroom, 2nd bathroom with oversized jetted tub, and laundry room all on the main floor. In addition to tons of storage space throughout, the lower level has 2 oversized bedrooms, a 3/4 bath and a large family room that leads to a backyard patio. An approx. 700sf large shop for all your projects includes a separate side entrance. A new furnace, heat pump for AC, and water heater are a great start to transforming this home into your dream.
Zillow last checked: 8 hours ago
Listing updated: August 25, 2025 at 04:04am
Listed by:
Monica Bracken,
Better Properties Kent LLC
Bought with:
Elena Cucereavii, 112722
Skyline Properties, Inc.
Source: NWMLS,MLS#: 2393524
Facts & features
Interior
Bedrooms & bathrooms
- Bedrooms: 4
- Bathrooms: 3
- 3/4 bathrooms: 3
- Main level bathrooms: 2
- Main level bedrooms: 2
Primary bedroom
- Level: Main
Bedroom
- Level: Main
Bedroom
- Level: Lower
Bedroom
- Level: Lower
Bathroom three quarter
- Level: Main
Bathroom three quarter
- Level: Main
Bathroom three quarter
- Level: Lower
Dining room
- Level: Main
Family room
- Level: Lower
Kitchen with eating space
- Level: Main
Living room
- Level: Main
Utility room
- Level: Main
Heating
- Fireplace, Forced Air, Heat Pump, Electric, Pellet
Cooling
- Heat Pump
Appliances
- Included: Dishwasher(s), Disposal, Dryer(s), Microwave(s), Refrigerator(s), Stove(s)/Range(s), Washer(s), Garbage Disposal, Water Heater: Electric, Water Heater Location: Lower Bathroom and Shop Area
Features
- Bath Off Primary, Ceiling Fan(s), Dining Room
- Flooring: Bamboo/Cork, Vinyl, Carpet
- Windows: Double Pane/Storm Window, Skylight(s)
- Basement: Partially Finished
- Number of fireplaces: 2
- Fireplace features: Pellet Stove, Lower Level: 1, Main Level: 1, Fireplace
Interior area
- Total structure area: 3,730
- Total interior livable area: 3,730 sqft
Property
Parking
- Total spaces: 2
- Parking features: Attached Garage, Off Street
- Attached garage spaces: 2
Features
- Levels: One
- Stories: 1
- Patio & porch: Bath Off Primary, Ceiling Fan(s), Double Pane/Storm Window, Dining Room, Fireplace, Jetted Tub, Skylight(s), Water Heater
- Spa features: Bath
Lot
- Size: 8,367 sqft
- Features: Cul-De-Sac, Curbs, Dead End Street, Paved, Secluded, Cable TV, Deck, Gas Available, High Speed Internet, Shop
- Topography: Sloped
Details
- Parcel number: 4955000336
- Zoning description: Jurisdiction: City
- Special conditions: Standard
Construction
Type & style
- Home type: SingleFamily
- Property subtype: Single Family Residence
Materials
- Wood Products
- Foundation: Poured Concrete
- Roof: Composition
Condition
- Year built: 1984
Utilities & green energy
- Electric: Company: City of Tacoma
- Sewer: Sewer Connected, Company: City of Fircrest
- Water: Public, Company: City of Fircrest
- Utilities for property: Xfinity, Xfinity
Community & neighborhood
Location
- Region: Fircrest
- Subdivision: Fircrest
Other
Other facts
- Listing terms: Cash Out,Conventional
- Cumulative days on market: 4 days
Price history
| Date | Event | Price |
|---|---|---|
| 7/25/2025 | Sold | $652,000+0.5%$175/sqft |
Source: | ||
| 7/12/2025 | Pending sale | $649,000$174/sqft |
Source: | ||
| 7/9/2025 | Listed for sale | $649,000$174/sqft |
Source: | ||
Public tax history
| Year | Property taxes | Tax assessment |
|---|---|---|
| 2024 | $9,622 +60.2% | $710,400 +10% |
| 2023 | $6,008 -1.5% | $645,800 -1.1% |
| 2022 | $6,097 +5.1% | $652,900 +17.2% |
Find assessor info on the county website
Neighborhood: 98466
Nearby schools
GreatSchools rating
- 7/10Whittier Elementary SchoolGrades: PK-5Distance: 0.3 mi
- 4/10Wainwright Intermediate SchoolGrades: 4-8Distance: 1.2 mi
- 2/10Foss High SchoolGrades: 9-12Distance: 1.3 mi

Get pre-qualified for a loan
At Zillow Home Loans, we can pre-qualify you in as little as 5 minutes with no impact to your credit score.An equal housing lender. NMLS #10287.
Sell for more on Zillow
Get a free Zillow Showcase℠ listing and you could sell for .
$976,100
2% more+ $19,522
With Zillow Showcase(estimated)
$995,622


