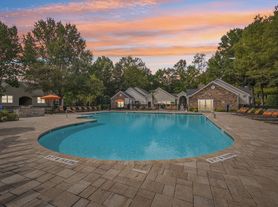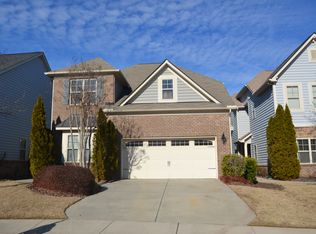Beautifully built three level end unit townhouse in prime West Cary location, available immediately! Townhome has modern style and upgraded fixtures, tons of bright light, 4 beds and 3.5 baths.
Ground floor has a bedroom and full bath, in addition to extra living/bonus room space for a work from home office or guest suite. Two car garage with plenty of storage.
Main level has open living and dining layout, 10 ft tall ceilings, gourmet chef's kitchen with soft close cabinets and quartz counters. Kitchen island is 12 feet long, perfect for dining and entertaining. New and upgraded appliances. Oversized deck facing the walking trail is ideal for outdoors enjoyment.
Top floor has 3 bedrooms and 2 baths. Master bedroom has two his and hers walk-in closets and large spa style bathroom suite.
House has A/C and heat, LG washer and dryer, and GE/Samsung kitchen appliances.
Tenant pays all utilities and internet, owner pays HOA.
Security deposit and first month's rent due at signing. Minimum 12 month lease.
Owner pays HOA, renter responsible for utilities.
Up to 2 pets total, subject to approval.
No smoking allowed. The HOA does not allow street parking, you must be able to park all your vehicles in the garage or on the driveway.
Townhouse for rent
Accepts Zillow applications
$2,950/mo
1203 Corkery Ridge Ct, Cary, NC 27519
4beds
2,425sqft
Price may not include required fees and charges.
Townhouse
Available now
Cats, small dogs OK
Central air
In unit laundry
Attached garage parking
Forced air, heat pump
What's special
Modern styleOversized deckTons of bright lightTwo car garageUpgraded fixturesQuartz countersKitchen island
- 2 days |
- -- |
- -- |
Travel times
Facts & features
Interior
Bedrooms & bathrooms
- Bedrooms: 4
- Bathrooms: 4
- Full bathrooms: 3
- 1/2 bathrooms: 1
Heating
- Forced Air, Heat Pump
Cooling
- Central Air
Appliances
- Included: Dishwasher, Dryer, Freezer, Microwave, Oven, Refrigerator, Washer
- Laundry: In Unit
Features
- Flooring: Carpet, Hardwood, Tile
Interior area
- Total interior livable area: 2,425 sqft
Property
Parking
- Parking features: Attached
- Has attached garage: Yes
- Details: Contact manager
Features
- Exterior features: Heating system: Forced Air, Internet not included in rent, No Utilities included in rent
Details
- Parcel number: 0733768964
Construction
Type & style
- Home type: Townhouse
- Property subtype: Townhouse
Building
Management
- Pets allowed: Yes
Community & HOA
Location
- Region: Cary
Financial & listing details
- Lease term: 1 Year
Price history
| Date | Event | Price |
|---|---|---|
| 10/25/2025 | Listed for rent | $2,950$1/sqft |
Source: Zillow Rentals | ||
| 10/20/2025 | Sold | $505,000-4.7%$208/sqft |
Source: | ||
| 9/21/2025 | Pending sale | $530,000$219/sqft |
Source: | ||
| 8/30/2025 | Price change | $530,000-3.6%$219/sqft |
Source: | ||
| 8/1/2025 | Price change | $550,000-2.7%$227/sqft |
Source: | ||

