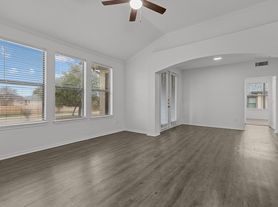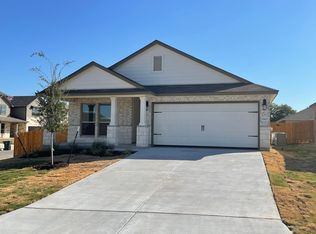3BD/2BA Home at 1203 Daffodil Dr, Temple, TX 76502
We have a lovely 1636 Sq Ft. 3BD/2BA home in the Lake Pointe Community. Your new home features a 2-car garage, and is located in the Lake Pointe subdivision home with an open floor plan. Freshly painted exterior. Master bedroom down with full bath including separate vanities, shower & walk-in closet. Nice size backyard with new fence and covered patio. Two-inch wood blinds throughout home. Hardwood floors throughout! Easy access to shopping and Belton ISD schools. Apply online
Welcome to your new home in the Lake Pointe Community! This light-filled rental features a total of three bedrooms, including a generous owner's suite with walk-in closet and large bath. The two additional bedrooms also boast large walk-in closets, making this home ideal for growing families. At the rear of the home, a spacious family room opens onto a dining area and an open kitchen. An island provides more space for casual dining or meal prep. Enjoy all of the upscale features including granite countertops, hardwood flooring throughout and a quick walk to the community amenities just a block away. Belton ISD school!
Spend summers at the community pool or visit Lake Belton which is just minutes away. Nearby attractions include FM 2305 Hike and Bike Trail, Temple Mall, HEB, Temple Community Parks, Belton Community Parks, and more.
House for rent
$1,775/mo
1203 Daffodil Dr, Temple, TX 76502
3beds
1,636sqft
Price may not include required fees and charges.
Single family residence
Available now
Cats, dogs OK
Air conditioner
-- Laundry
Garage parking
-- Heating
What's special
- 103 days
- on Zillow |
- -- |
- -- |
Travel times
Looking to buy when your lease ends?
Consider a first-time homebuyer savings account designed to grow your down payment with up to a 6% match & 4.15% APY.
Facts & features
Interior
Bedrooms & bathrooms
- Bedrooms: 3
- Bathrooms: 2
- Full bathrooms: 2
Cooling
- Air Conditioner
Appliances
- Included: Dishwasher, Microwave, Range, WD Hookup
Features
- WD Hookup, Walk In Closet, Walk-In Closet(s)
- Flooring: Hardwood
Interior area
- Total interior livable area: 1,636 sqft
Property
Parking
- Parking features: Garage
- Has garage: Yes
- Details: Contact manager
Features
- Exterior features: Balcony, Courtyard, Parking, Pet friendly, Sundeck, Walk In Closet
- Has private pool: Yes
Details
- Parcel number: 445063
Construction
Type & style
- Home type: SingleFamily
- Property subtype: Single Family Residence
Condition
- Year built: 2017
Community & HOA
Community
- Features: Clubhouse
- Security: Gated Community
HOA
- Amenities included: Pool
Location
- Region: Temple
Financial & listing details
- Lease term: Contact For Details
Price history
| Date | Event | Price |
|---|---|---|
| 7/29/2025 | Price change | $1,775-6.6%$1/sqft |
Source: Zillow Rentals | ||
| 7/26/2025 | Listing removed | $251,999$154/sqft |
Source: | ||
| 5/16/2025 | Listed for rent | $1,900+8.6%$1/sqft |
Source: Zillow Rentals | ||
| 5/16/2025 | Price change | $251,999-1.2%$154/sqft |
Source: | ||
| 3/14/2025 | Listed for sale | $255,000+39.2%$156/sqft |
Source: | ||

